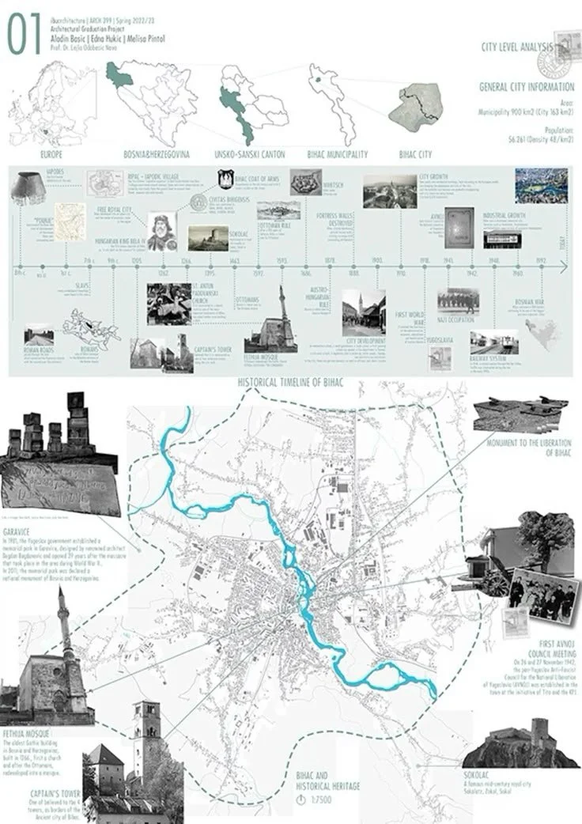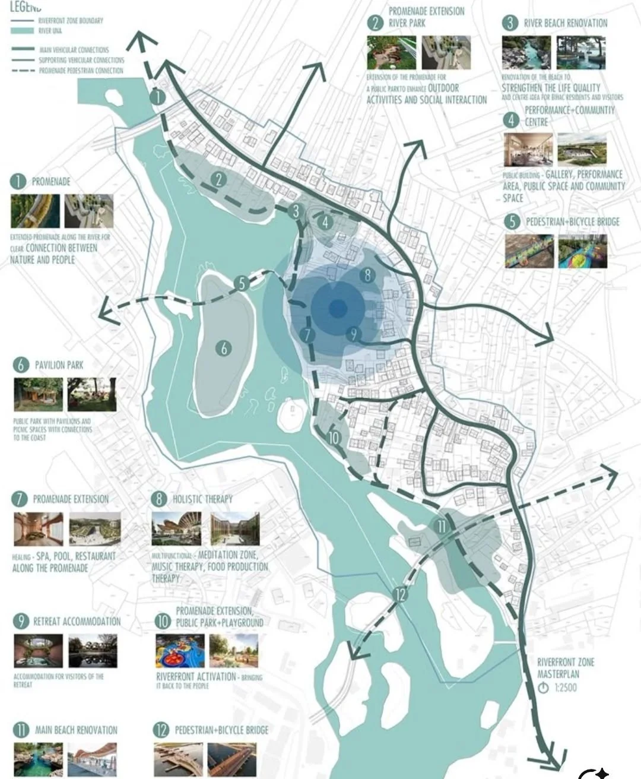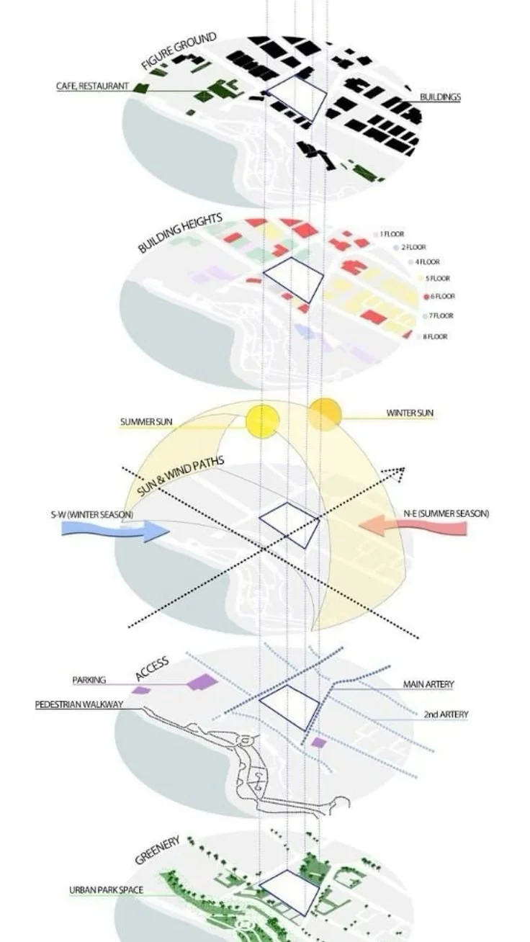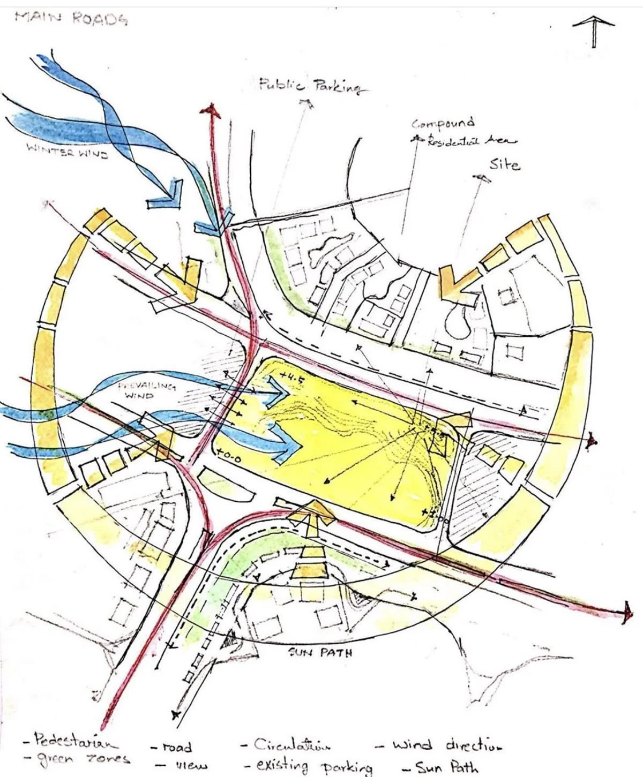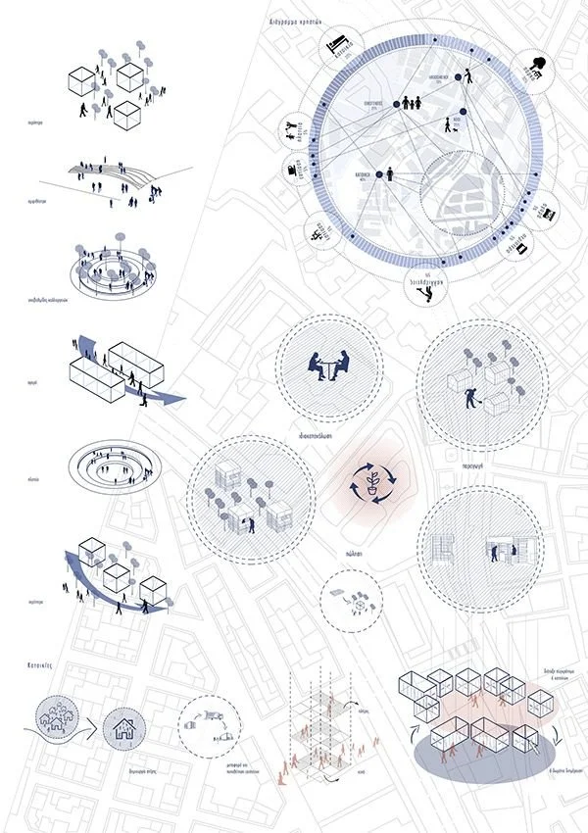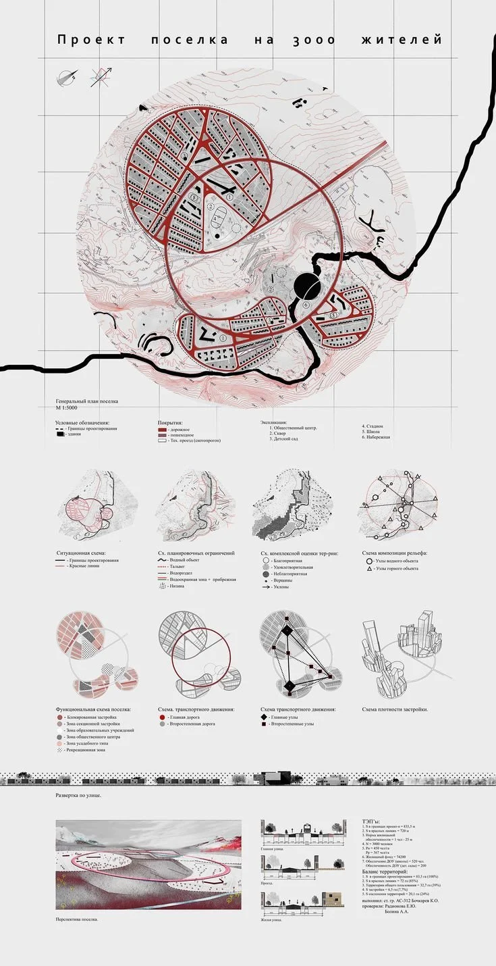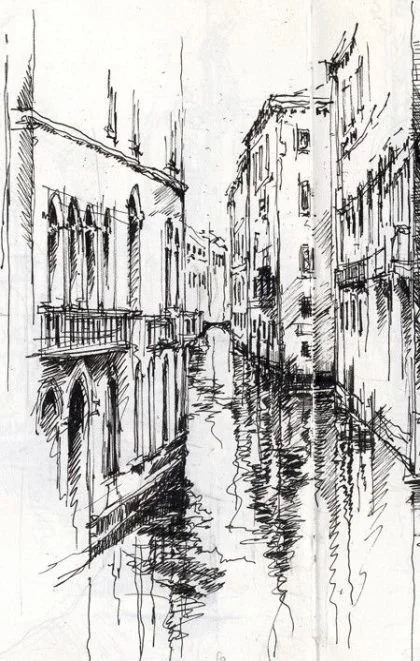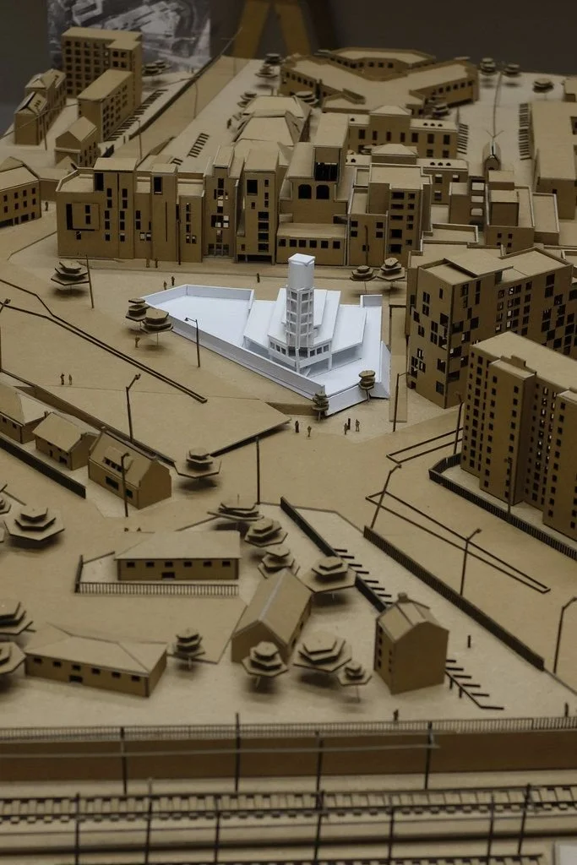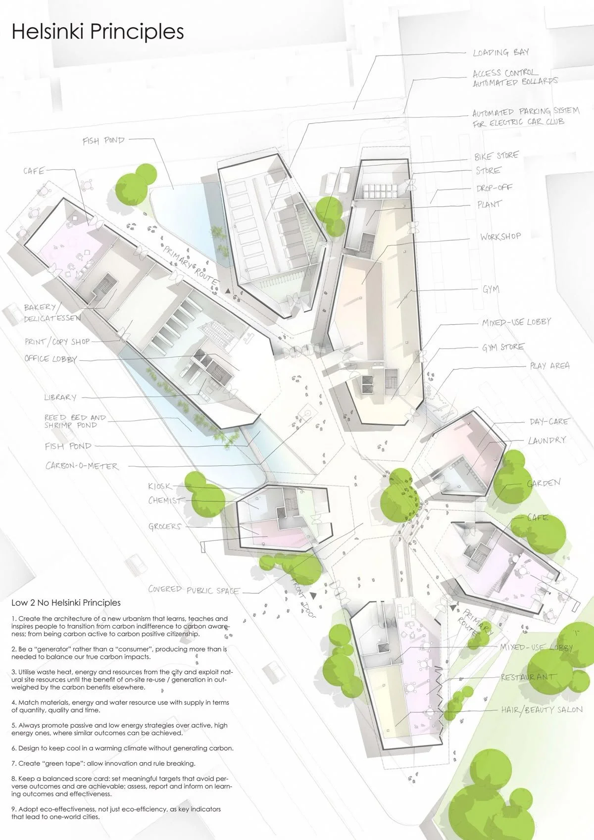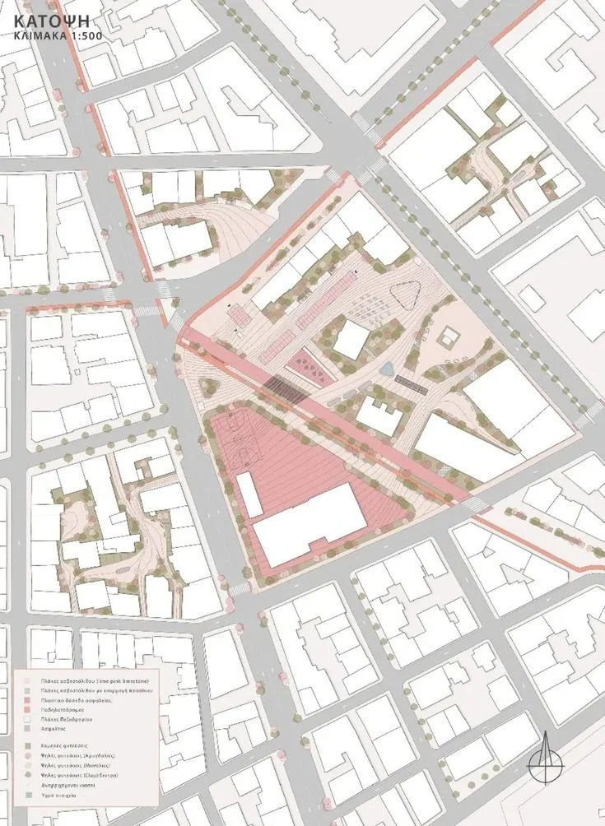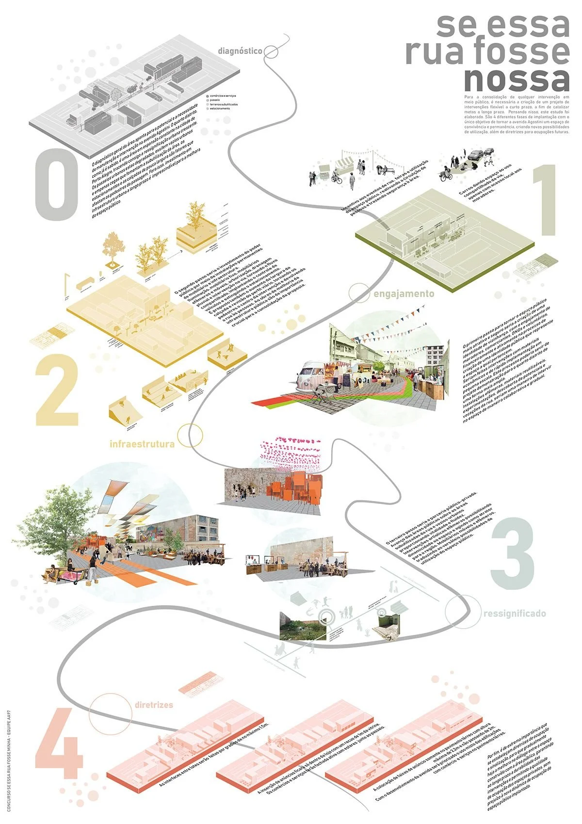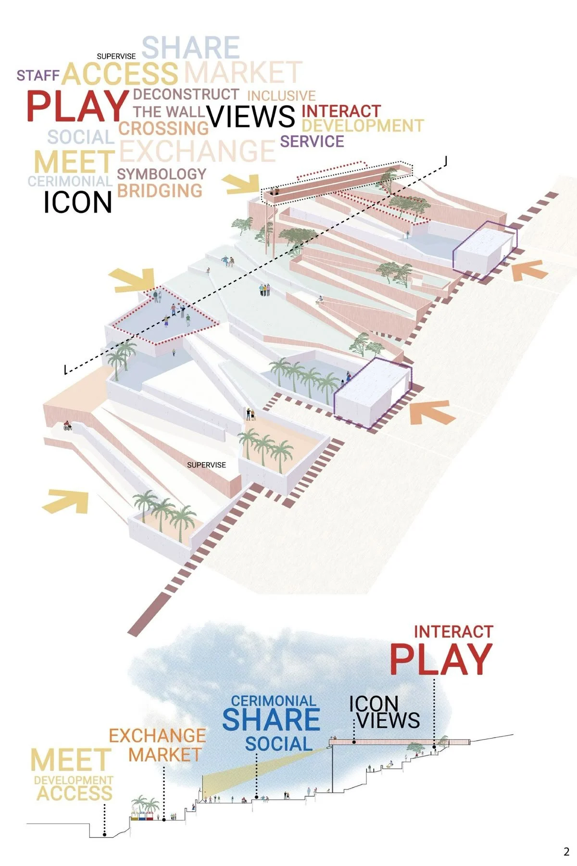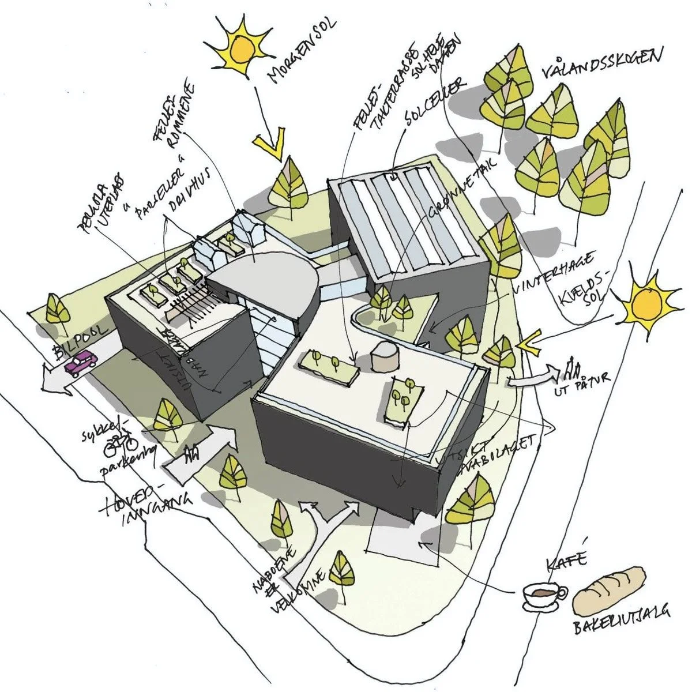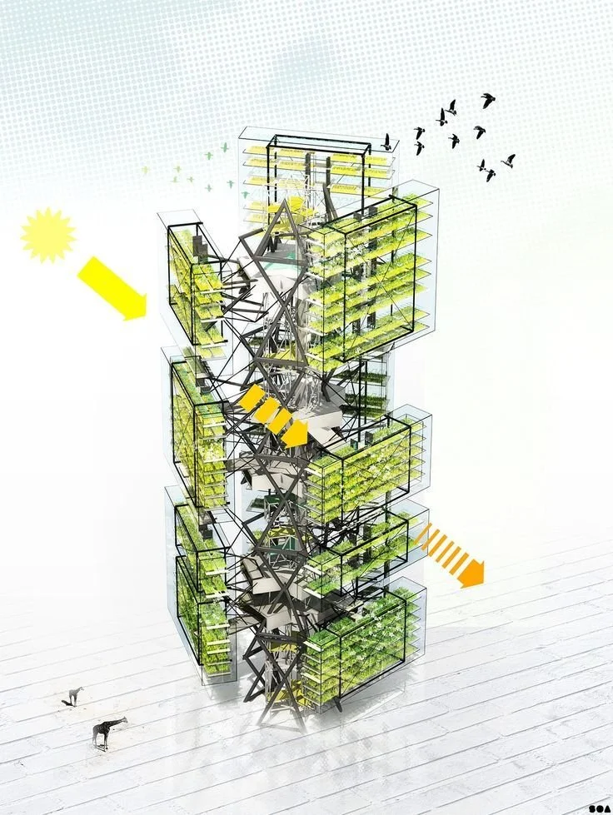Stages of Designing an Architecture Project
Introduction
Whether you are an architecture student or a seasoned professional, the process of designing an architecture project follows clear stages. It begins with understanding the project brief and researching the site, then moves into sketching ideas, refining designs, and preparing detailed plans. The final stages focus on presenting the project clearly and ensuring that all sustainable efforts have been explored.
This guide will walk you through the main stages of designing an architecture project in simple, practical steps.
Don’t forget to bookmark this page for future reference... Links to in-depth guides on each section can be found throughout this article!
Scroll to the bottom to download our Sustainable Architecture Design Checklist PDF for FREE
Summary of Stages of Designing an Architecture Project
-
1.1 Project Brief
1.2 Site History
1.3 Inspiration Gathering
1.4 Climate Analysis
1.5 Opportunities and Constraints
1.6 Brainstorming
1.7 Architectural Diagrams
1.8 Site Sketching
-
2.1 Concept Sketching
2.2 Massing
2.3 Defining Spaces
2.4 Case Studies
-
3.1 Refining Design
3.2 Design Elements
3.3 Design Principles
3.4 Sustainable Strategies
3.5 Aesthetic Cohesion
3.6 Detailing Interior and Exterior Layouts
-
Clear Visuals – Produce diagrams, drawings, and 3D images to communicate your design effectively.
Compelling Story – Present the journey from site research to final proposal to make the project understandable.
Clarity and Impact – Ensure presentations are professional and persuasive for clients and approvals.
Stage 1: Pre-Design
1.1 Project Brief
The project brief provides a framework for architectural design. Identifying project ambitions and objectives early allows architects to make informed design decisions, working towards an architectural design that is purpose-built.
Architects must research and explore all factual and theoretical avenues to overcome the challenges presented in the project design brief.
For a detailed breakdown on project briefs, click here.
1.2 Site History
Site research is a crucial stage of an architecture project, as understanding a site's history feeds into architectural design. For example, reflecting historical styles in a project's detail creates a connection between past and present. Linking to the site’s history is a great way of creating a project with real substance.
Learn more about site history, click here.
1.3 Inspiration Gathering
Explore architectural magazines, books and blogs to gather inspiration. Research contemporary architectural works to be informed on new architectural achievements, technology and materials.
Combine your inspiration gathering with site history research for an architectural concept that has ties to the site's history and responds to the site's current and future needs.
For more on ‘how to find inspiration’, click here.
1.4 Climate Analysis
Architects conduct climate analysis studies to understand a site's environmental conditions. This involves sun path diagrams, wind direction and rainfall patterns. Understanding a site's microclimate can help sculpt architectural form, inform the placement of openings and allow architects to maximise natural heating, cooling and lighting conditions through responsive design.
For a detailed breakdown of site analysis, click here.
1.5 Opportunities and Constraints
Outlining opportunities and constraints early provides direction and clarity. These parameters may include sustainability, functionality, cultural identity, or creating a landmark building. Clearly defined opportunities and constraints guide every design decision moving forward.
For the detailed article on architecture opportunities and constraints, click here.
1.6 Brainstorming
Brainstorming sessions help translate research into initial design ideas. These might include mood boards, sketch diagrams, or digital concept studies. At this stage, no idea is too abstract — it’s about testing possibilities and exploring creative directions.
1.7 Architectural Diagrams
Architectural diagrams such as bubble diagrams, are used to visualise the spatial hierarchy for an architectural concept. Architects use diagrams to set out spatial relationships before designing any architectural detail. Visualising the interconnectivity of space, relationship of scale, placement, and occupation.
These architectural diagrams outline blueprints to inform initial architectural design and are crucial to facilitate communication among stakeholders.
More on architectural diagrams, click here.
1.8 Site Sketching
Sketching small moments happening on site and on a larger, holistic scale will be a great place to start recording first impressions. Architects focus on sketching architecture, spatial qualities and human activity.
Learn ‘how to sketch like an architect’, click here.
2. Concept Design
2.1 Concept Sketching
Concept sketching is essential for allowing architects to explore and communicate their thoughts with minimal effort. These sketches are hand-drawn to illustrate key ideas in the early stages of the design process, such as spatial arrangements and qualities, proportions, scale, and overall architectural style.
Master concept sketching, click here.
2.2 Massing
Massing is important for developing an architectural concept. Making a massing model, physical or digital, allows architects to design in relation to the existing context. This will help shape a project's initial form.
Learn how to develop an architectural concept, click here.
2.3 Defining Spaces
Defining spaces is one of the most important stages in the design process. Focusing on spatial connectivity and key moments related to site investigation, first impressions, case studies and massing. Informed by: circulation, views, occupancy, daylight, and context.
Learn how to define architectural spaces, click here.
2.4 Case Studies
Case studies serve as real-world examples of architecture that reflect the project's ambitions. Your chosen case studies should have a variety of ambitions you would like to achieve in your project, including materiality, spaces, form, and purpose.
For the best guide for case study analysis, click here.
3. Design Development
3.1 Refining Design
At this stage, strong concepts are selected and developed further. This involves refining structural elements, detail, material and aesthetics.
For the best guide on how to develop an architectural concept, click here.
3.2 Design Elements
Distinctive design elements create architectural character. Consider incorporating unique features and focal points, materials, or spatial arrangements that set's design apart from the ordinary.
3.3 Design Principles
The main architectural design principles are: balance, proportion, unity, rhythm and hierarchy. All successful design adheres to these principles on some level.
Learn more about architectural design principles and how to apply them, click here.
3.4 Sustainable Strategies
Sustainability is a necessity in today's environmentally conscious world. Integrating sustainable elements into your architecture will enhance functionality and life span, as well as contribute to a green future. To ensure the buildings they create have a positive impact on the environment.
Read the top 10 sustainability ideas for your project, click here.
3.5 Aesthetic Cohesion
Ensure architecture is aesthetically consistent, achieve this by creating a harmonious blend of architectural scale, material and detail. Learn more on how to improve your design skills here!
3.6 Detailing Interior and Exterior Layouts
Spaces are refined into detailed plans, showing room layouts, circulation flows, and furniture arrangements. Exteriors are also studied in detail, including façade treatments, shading devices, and material finishes.
4. Presentation
A clear and impactful project presentation is essential for conveying design ideas, winning clients, and gaining project approvals.
A well-prepared presentation showcases an architect's creativity and thoroughness, ensuring that your audience understands the vision behind your design.
Visual presentation comes in the form of architectural diagrams, drawings and 3D visuals. These formats are used to explain investigations to the end user; visuals must be coherent and illustrate information clearly.
The aim is to tell a compelling story — from the site’s history and challenges to the final architectural proposal.
Learn more about site analysis presentation, click here.
Learn more about concept presentation, click here.
Conclusion
An architecture project doesn’t happen in one quick step — it grows stage by stage. From early research and sketches to detailed layouts and final presentations, each part of the process helps turn creative ideas into buildings that are functional, aesthetically pleasing and sustainable.
By following these stages, architects can balance imagination with practicality. The result is not just a design that looks good, but one that fits the site, meets people’s needs, and stands the test of time.
Frequently Asked Questions in relation to Stages of Designing an Architecture Project
-
The main stages are: Pre-Design, Concept Design, Design Development, and Presentation. Some projects also continue into construction documentation and site supervision.
-
Site analysis helps architects understand the location, climate, history, and surroundings of a project. This ensures the design fits well with its environment and meets practical needs like sunlight, wind, and access.
-
In the concept stage, architects sketch ideas, explore shapes and spaces, and test how the building might look and feel. It’s about turning research into the first real design ideas.
-
It depends on the size of the project. A small residential project might take a few weeks to design, while large public or commercial projects can take months or even years to move through all the stages.
-
Most projects follow the same general stages, but the level of detail can vary. For example, a simple home extension may have fewer steps, while a complex cultural building will go through every stage in detail with engineers and consultants involved.

