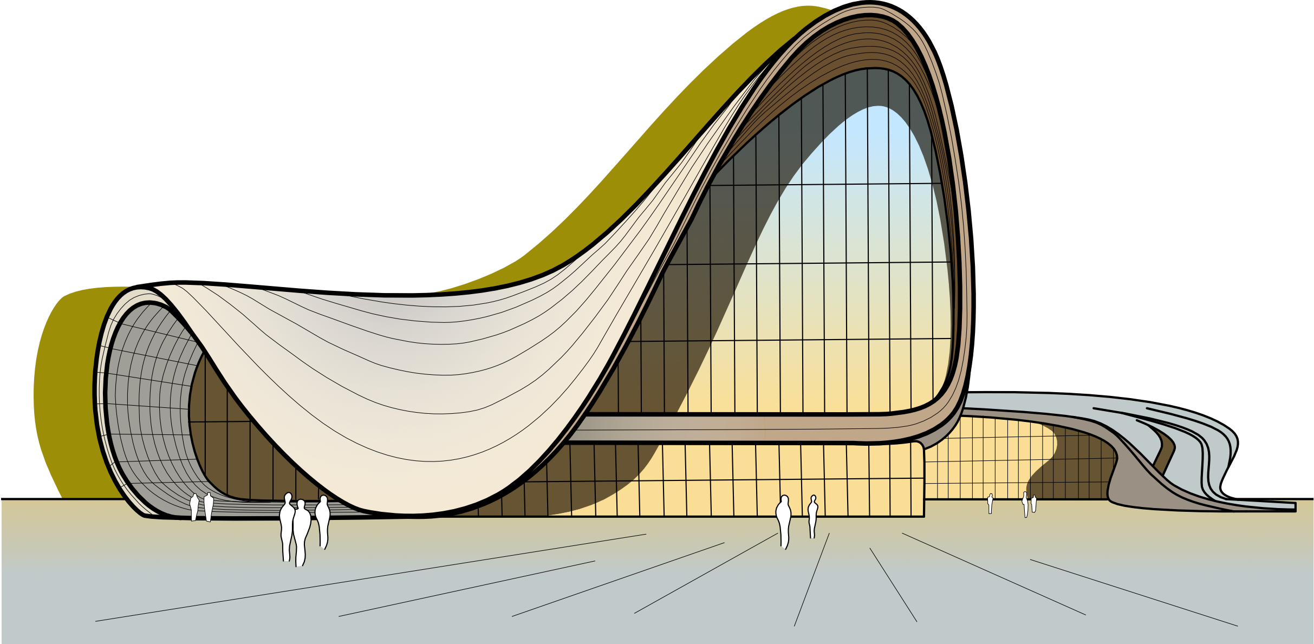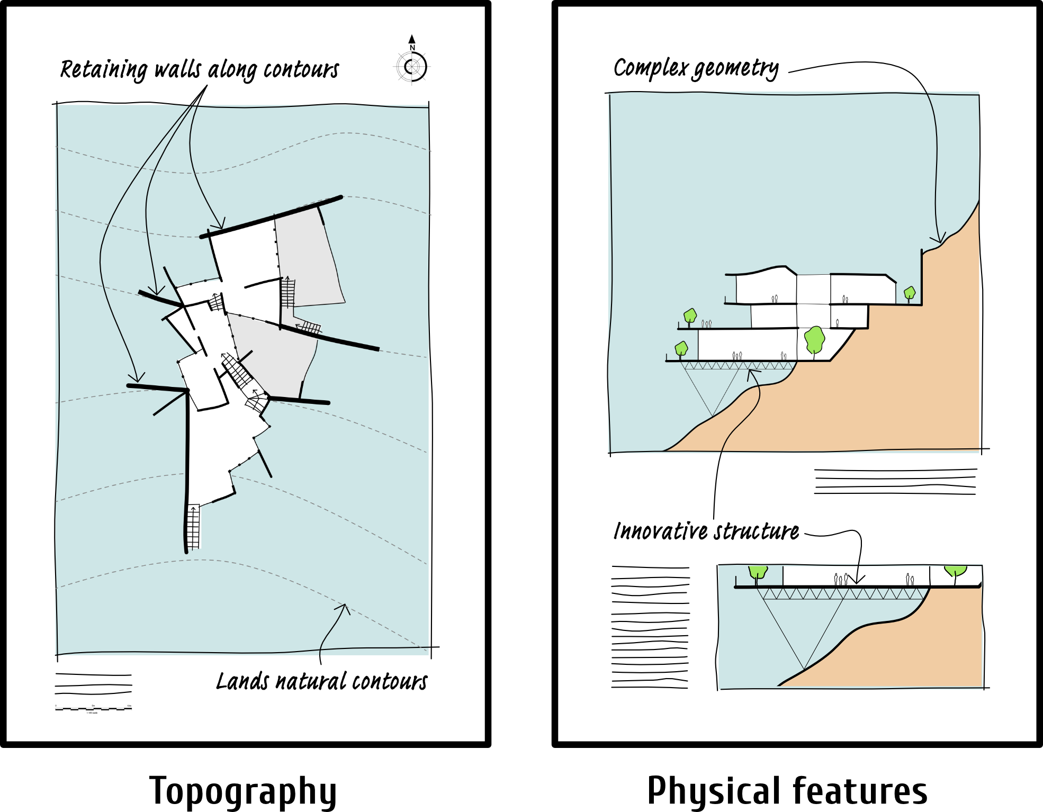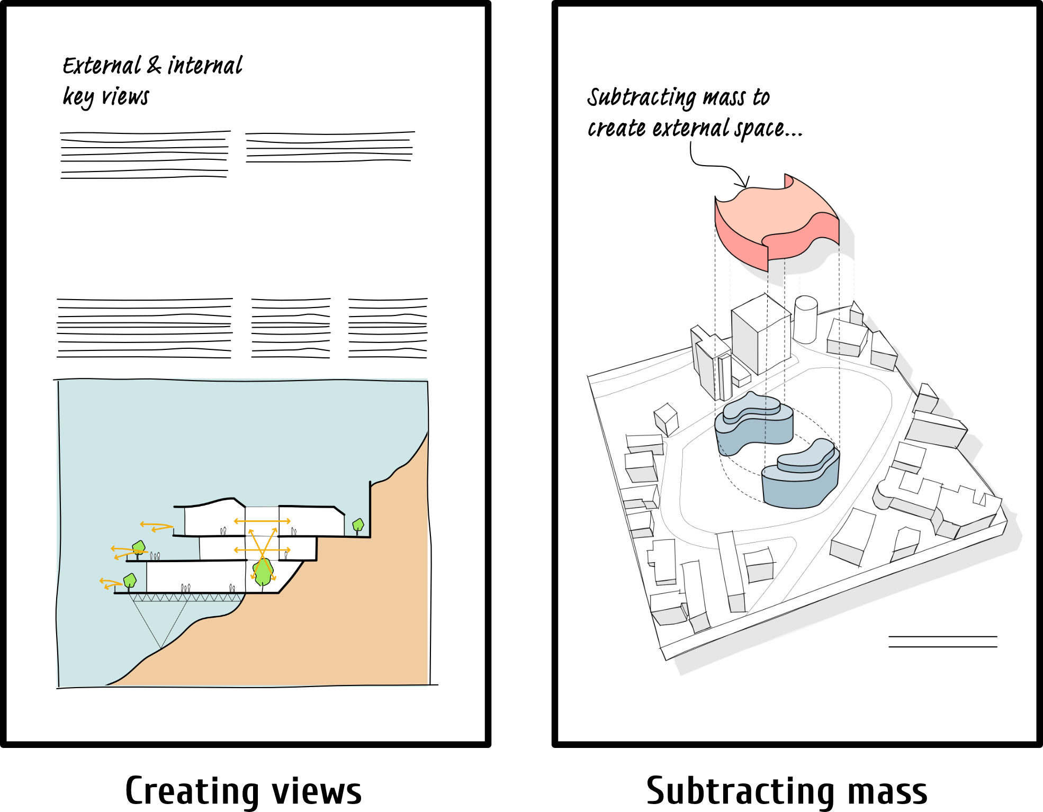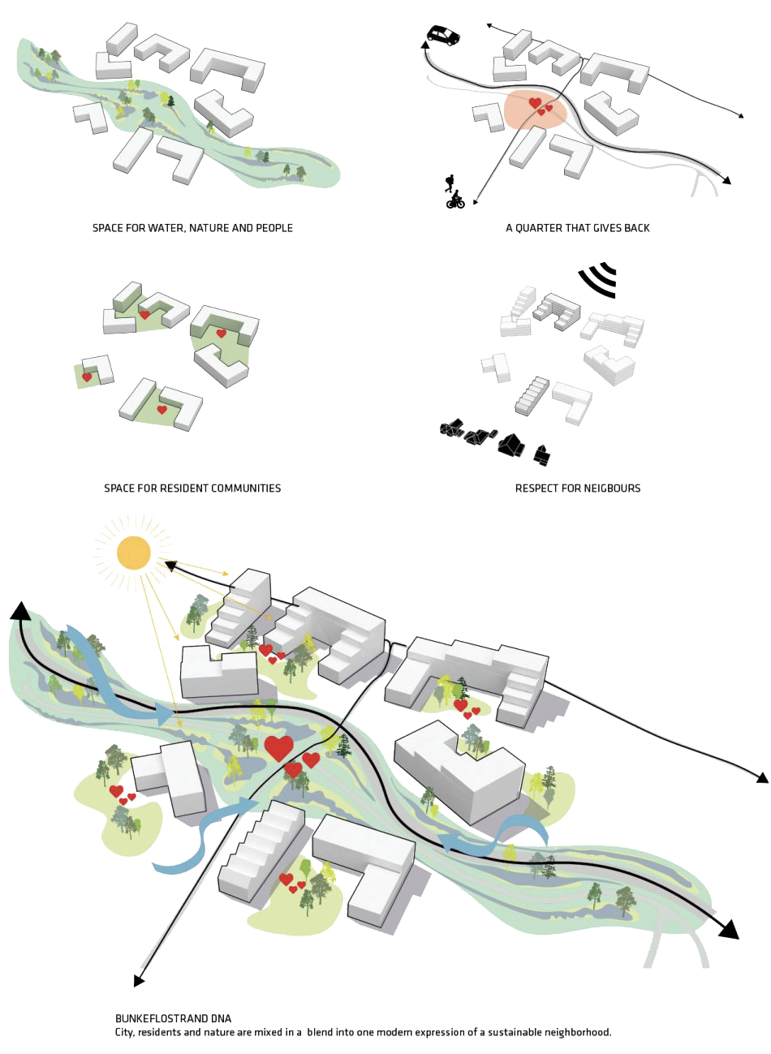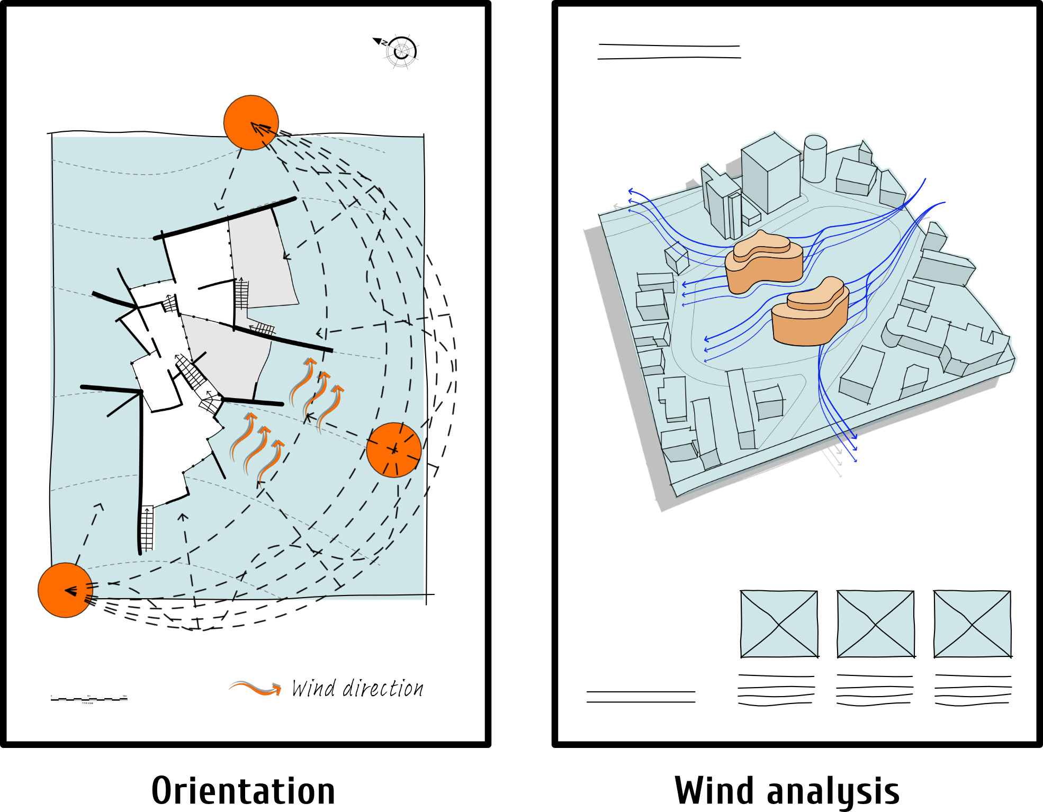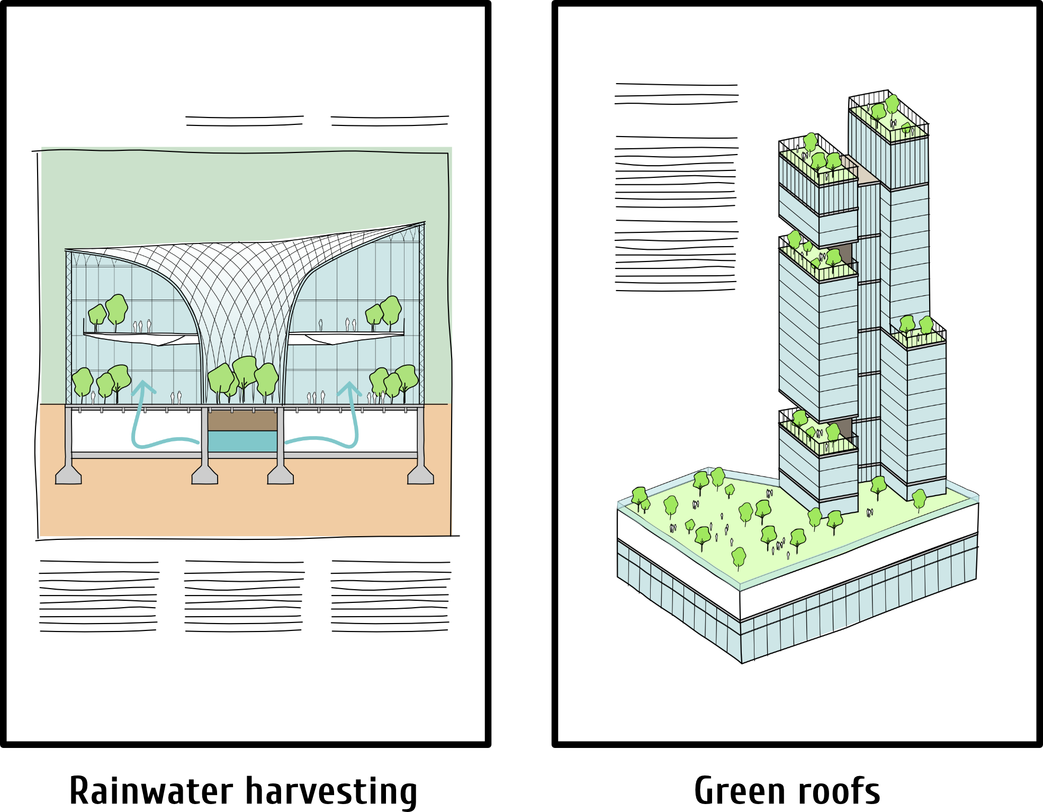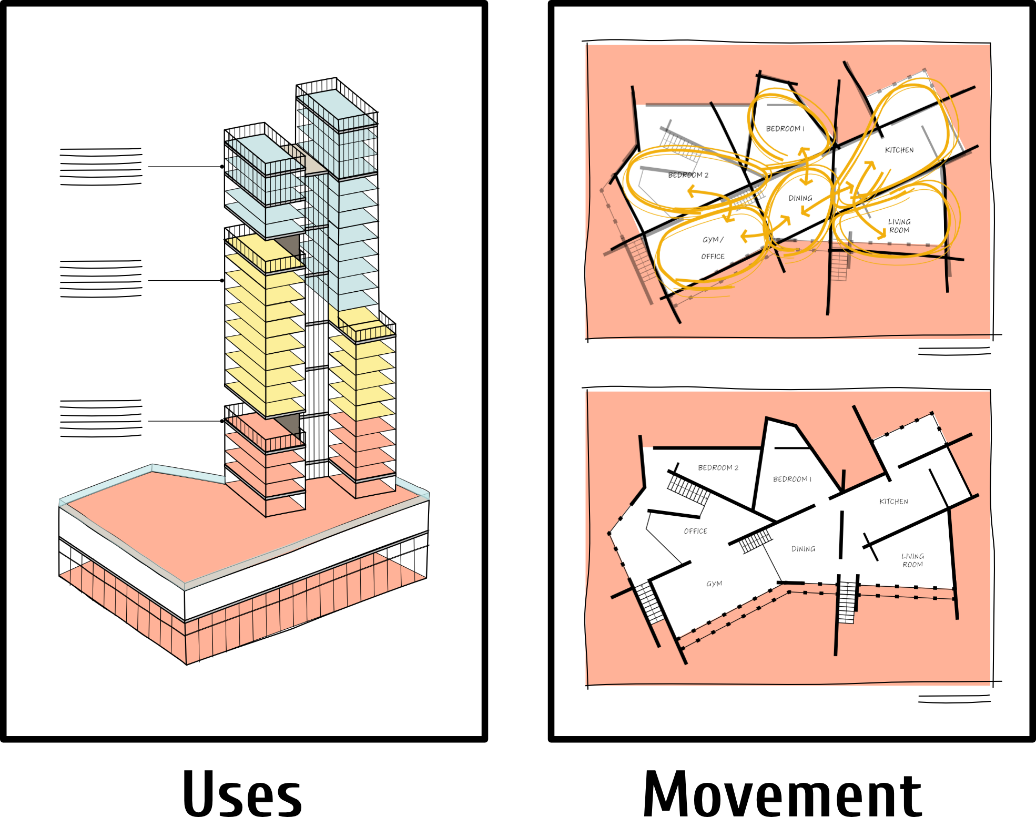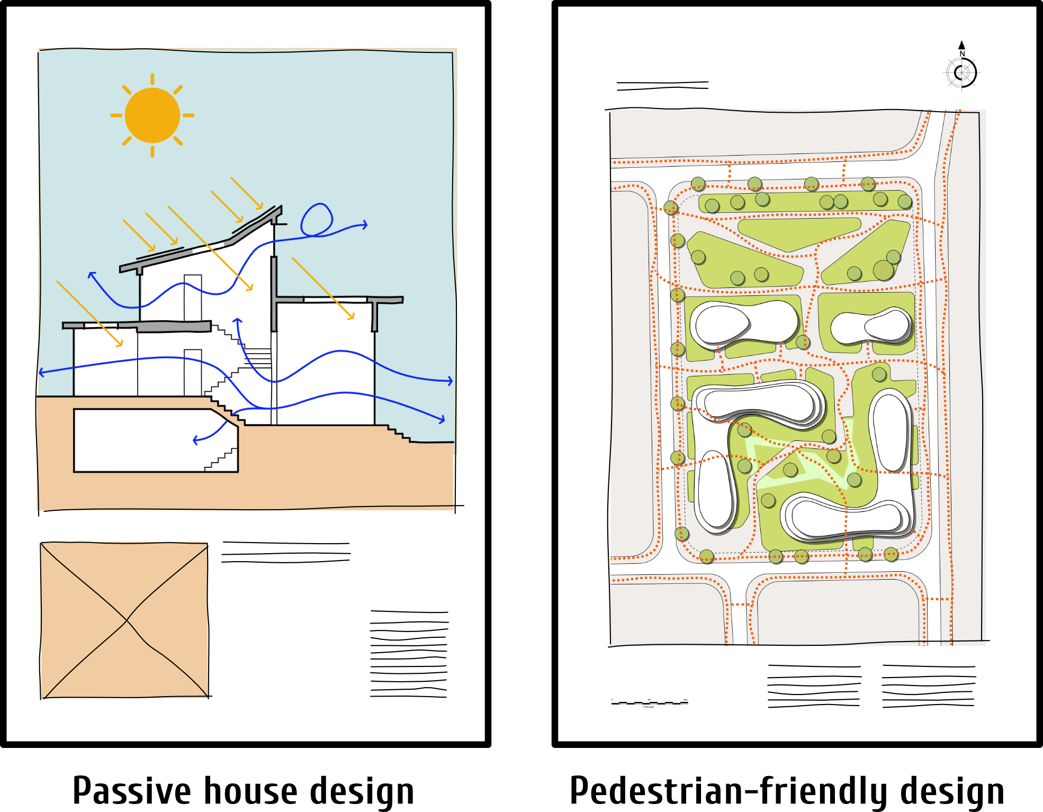25 Ideas for Architectural Concepts in 2025
Introduction
A successful architectural concept will lead to a building with a lasting positive impact on the environment and inhabitants.
Form, function, sustainability, and user experience are just some of the design challenges set upon architects to overcome when creating architectural concepts.
However, we know from many years of experience that finding inspiration for architectural concepts can be difficult and time-consuming.
Therefore, to ensure your concept development is on the right track, we have created an in-depth guide of ‘ideas for architecture concepts’ to help you create proposals with serious design credentials!
In this article, you will learn some of the methods architects use to address site-specific opportunities and constraints, optimise sustainability, meet client demands, and fulfil the project brief.
Scroll to the bottom to download our Architecture Concept Ideas Checklist!
These ideas for architectural concepts can be organised into 3 main categories:
-
1.1 Typography
1.2 Vernacular and materials
1.3 Physical Features (unique features)
1.4 Views
1.5 Opening spaces
1.6 Adding & Subtracting
1.7 Grid structure
1.8 Structure
-
2.1 Natural Light
2.2 Orientation
2.3 Wind
2.4 Rainwater harvesting
2.5 Vertical farming
2.6 Green Walls and Green Roofs
2.7 Shade
2.8 Noise
-
3.1 Adaptive Reuse
3.2 Historical context
3.3 Uses
3.4 Circulation & Movement
3.5 Accommodation
3.6 Public and private space
3.7 Cultural and Social Context
3.8 Passive House
3.9 Pedestrian-Friendly Design
1. Developing an Architectural Design Concept from the Site’s Physical Conditions
1.1 Topography
The topography of the terrain is significant in shaping architectural concepts. Natural contours inform building layout, spaces, connections, orientation, and structural design. For example, sloping terrain may inspire terraced structures and spaces to allow maximum views and natural light while blending harmoniously with the landscape.
1.2 Vernacular and Materials
Architecture that responds to the local vernacular helps preserve the cultural identity of a place. ‘Upcycling’ traditional architectural style, materials and construction methods applied with contemporary architecture techniques and sustainability techniques can create a connection between the site’s historic values and future longevity.
1.3 Physical Features
Distinctive physical features unique to a site can help create architectural marvels. They can justify unconventional shapes and novel geometries, or be a cause for structural innovations.
1.4 Views
Maximising viewpoints is an important design consideration for every architectural concept. Defining key views, whether framing external vistas or internal points of interest, will create spatial experiences unique to the site and proposal. Strategically placed openings and terraces connect the architecture to the surrounding nature or urban environment.
1.5 Opening Spaces
Concepts centred around open spaces create a sense of community, promote interactions and frame views within an architectural landscape. Some examples of open spaces are: courtyards, atriums, integrated zones, public squares, cloisters, gardens and public or private spaces.
1.6 Adding & Subtracting
Architecture is typically achieved through the addition of mass. Therefore, subtracting mass to create space could make for an intriguing architectural concept. Architectural innovation thrives on the relationship between addition and subtraction.
1.7 Grids
Using an existing grid or creating a proposed grid can provide rules on which to start designing spaces and forms. The notion of grids as an architectural concept can inform structural elements, spaces, symmetry and aesthetics.
1.8 Structure
The type of structure you choose to employ could be based on several factors, such as site conditions or space requirements. Innovative structures can form an extraordinary architectural concept.
2. Developing an Architectural Design Concept from the Site’s Climate Conditions
2.1 Natural Light
Maximising natural light is an essential focal point of all architectural design concepts. Natural light can influence spaces, orientation, views, heating and sustainability. By conducting site analysis you can define the best natural light strategy for your architectural concept.
2.2 Orientation
Optimal building orientation significantly impacts energy efficiency. Architectural concepts prioritising solar gain in winter and minimising heat gain in summer demonstrate sustainable design principles.
2.3 Wind
Designs optimising wind patterns for natural ventilation and cooling, improving architectural sustainability. Conducting a wind path analysis can also sculpt the form of a building, as it may require a streamlined design, such as in coastal locations.
2.4 Rainwater harvesting
Rainwater harvesting is a sustainable urban design concept that takes advantage of natural conditions. Nature has inspired rain-catching architectural design, including plant-inspired towers and panels to harvest rainwater, mist or dew.
2.5 Vertical farming
Urban agriculture is becoming an increasingly important component of urban design concepts. Vertical farming is a popular method of urban agriculture as it is space efficient, optimising the characteristics of an urban setting.
2.6 Green Walls and Green Roofs
Utilising green walls and green roofs is highly beneficial for urban design as they increase sustainability and attractiveness. Providing a space for vegetation to flourish through the use of green walls and green roofs can assist in sustainability as the vegetation cleans the air.
2.7 Shade
Concepts emphasising shading techniques such as louvres and canopies can naturally control the temperature of a building in a sustainable method. Particularly in warmer climates, open spaces will require shading to be considered within their designs.
2.8 Noise
Mitigating noise pollution plays an important role in urban architectural concepts. An urban site will be more susceptible to noise pollution. Employing sound-absorbing materials or strategic layouts can help reduce noise pollution.
3. Developing an Architectural Design Concept from the Site Social and Historical Context
3.1 Adaptive Reuse
Adaptive reuse involves modernising existing buildings for new uses while preserving their historic and architectural significance. This approach conserves historic architecture while giving purpose to old buildings.
3.2 Historical Context
Understanding historical contexts inspires architectural concepts. Concepts drawing from historical eras infuse designs with cultural significance and depth.
3.3 Uses
Some architectural design briefs call for versatile projects that are adaptable between work, leisure, or residential domains, catering to diverse needs within a single architectural scheme.
3.4 Circulation & Movement
Concepts prioritising fluid circulation amplify functionality and inclusivity. Well-designed circulation can increase the user experience and consider the circulation and movement of the wider context.
3.5 Accommodation
Architectural concepts accommodating diverse needs will outline building requirements and spatial needs. Design flexibility in creating adaptable layouts caters to the ever-evolving needs of a time and place.
3.6 Public & Private Space
Balancing public and private retreats is pivotal. Architectural concepts that weave together these realms create cohesive environments promoting community and individuality.
3.7 Cultural and Social Context
History is written in architecture as it encapsulates the cultural values and technological achievements of a time and place. Projects that integrate cultural characteristics, past or present, within designs create layered concepts that are sensitive to their context.
3.8 Passive House
New builds can aspire to achieve passive house standards, lowering energy usage by 90%. Passive houses maximise natural energy resources through architectural design to provide heating.
3.9 Pedestrian-Friendly Design
Encouraging pedestrian-friendly design within an architectural concept improves the quality of street life within a city. Providing rich green spaces, vehicle-free zones, and cycle routes improves the spatial quality of a place, improves air quality and promotes a healthier lifestyle.
Conclusion
A successful architecture concept is responsive to its surroundings and is equipped to maximise environmental conditions for user comfort and energy performance.
Form and space should be sculpted by physical and social context, with a net positive objective for the present while allowing for adaptability of future use and change.
The ideas for architecture concepts outlined in this article address the three main areas of opportunities and constraints that all projects face. Architects must seek to take advantage of opportunities and overcome constraints to create a successful design.
By understanding the surrounding physical, environmental, social and historical conditions of your project, you will be able to create a meaningful architecture concept that will stand the test of time.
For a detailed breakdown of how to create a successful architecture concept, read our eBook, ‘A Graphic Guide to Architecture Concepts’.
The eBook explains the process of developing an architectural concept and the fundamental principles of design. It also illustrates how to convey an architectural concept effectively and visually.
Popular FAQs relating to Ideas for architectural concepts
-
Analyse the project site to identify opportunities and constraints, and design a concept that responds to any findings. This ensures your project takes advantage of opportunities and overcomes constraints through thoughtful design.
Identify objectives outlined by the client and project brief. These objectives provide a clear direction when forming an architectural concept.
Exploring initial design ideas through concept sketching in response to site analysis and research.
-
The best architectural concepts respond to site opportunities and constraints. Designed to be a positive addition to the surroundings and occupants at present, with adaptability and sustainability in mind.
-
Research examples of great architecture to serve as idea inspiration.
Select architectural precedent studies that relate to your project and apply similar techniques, spatial qualities and style.
Learn from architectural case studies to inform the structural and operational process of your project.
Seek inspiration from other art, visiting architecture and galleries and talking through ideas to other people.
-
Developing architecture concepts is a process that requires site and architectural research, creative thinking and outlining objectives and ambitions.
Architects and designers must understand the project brief and site conditions to generate ideas for architecture concepts. Then explore ideas through concepts sketching.
-
Concept ideas in design refer to the fundamental design principles or themes that guide the overall project.
These concept ideas influence decisions about form, function, space and aesthetics.
-
Architectural concepts encompass various ideas like typography, vernacular and materials, physical features (unique features), views, opening spaces, adding & subtracting, grids, and structures while sustainability focuses on eco-friendly construction methods.
Found this article helpful… Download our ‘Graphic Guide to Architecture Concepts’ eBook!
What else would you include for ‘ideas for architecture concepts’?
We’d love to hear your thoughts… comment below!

