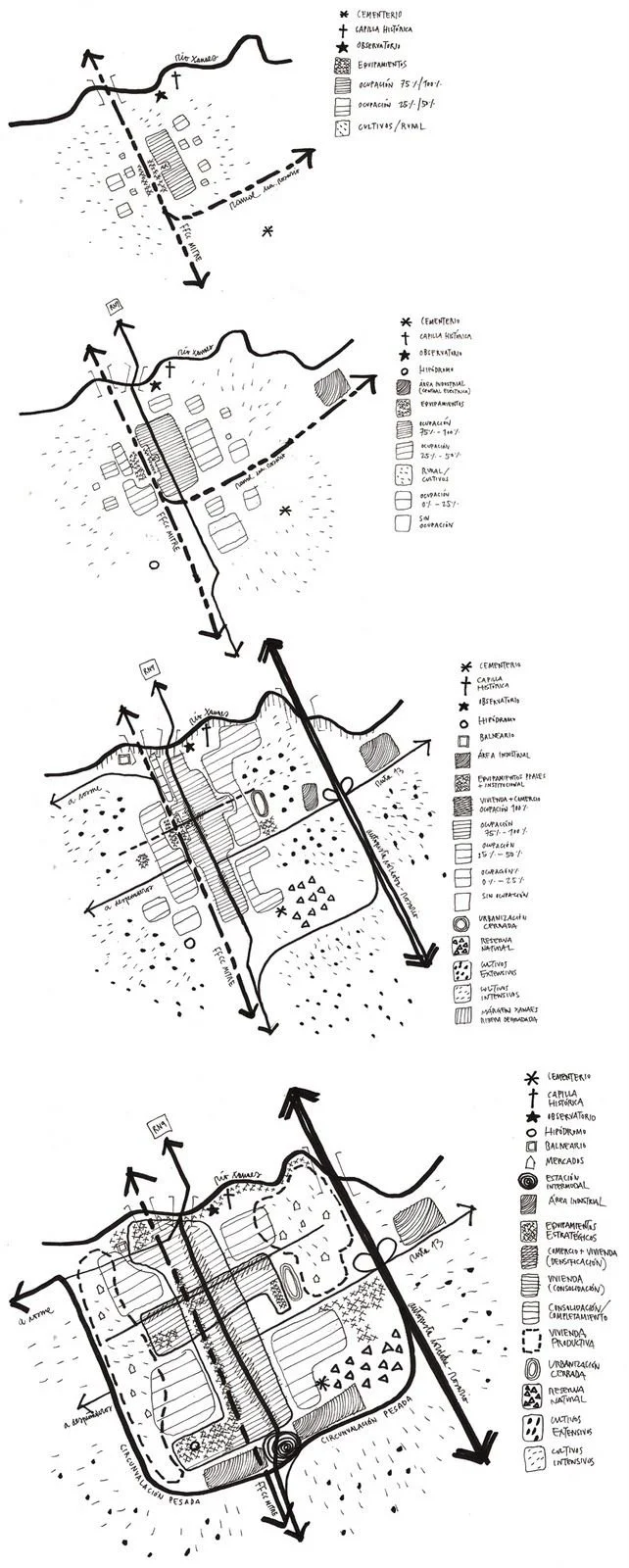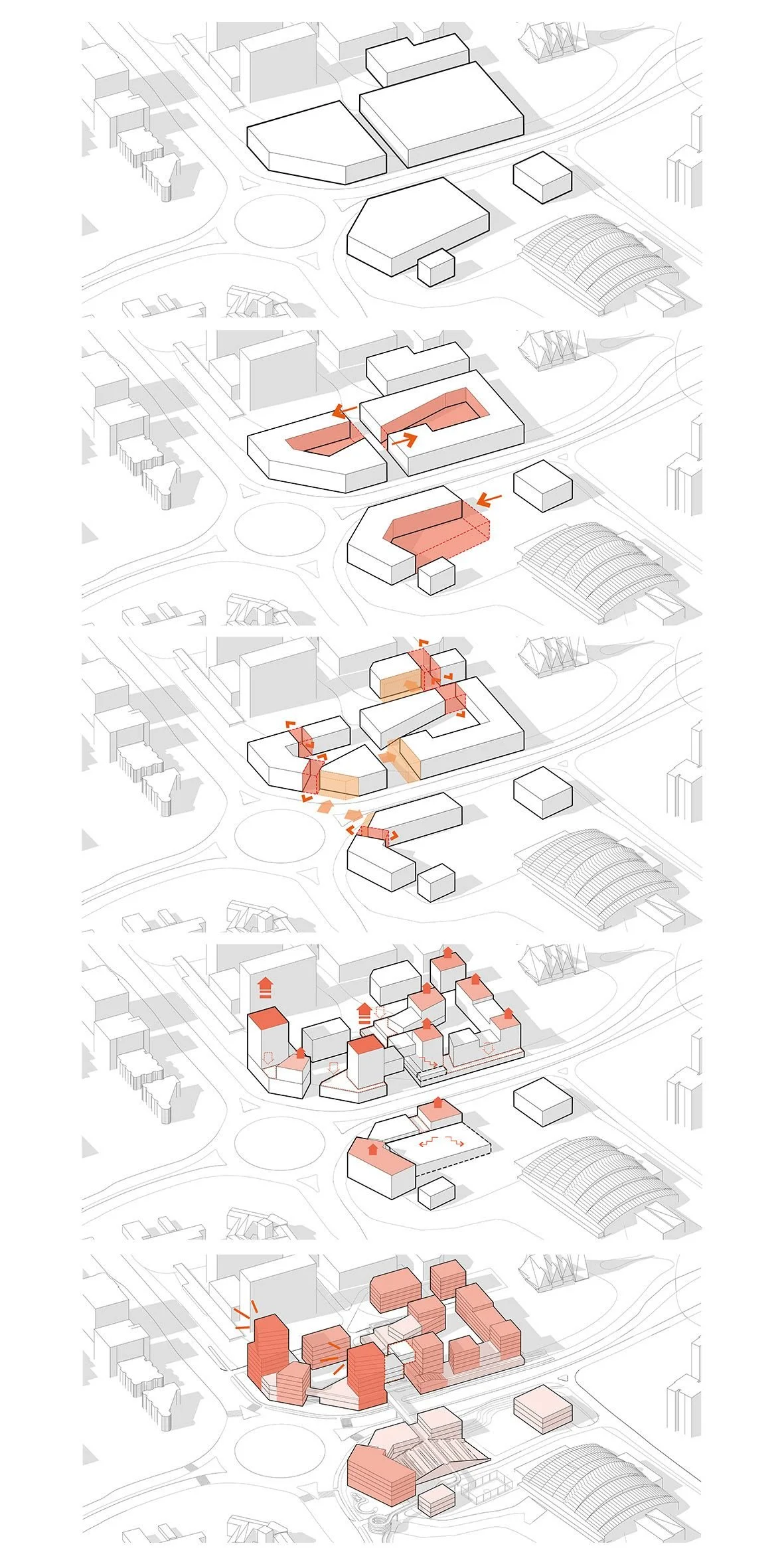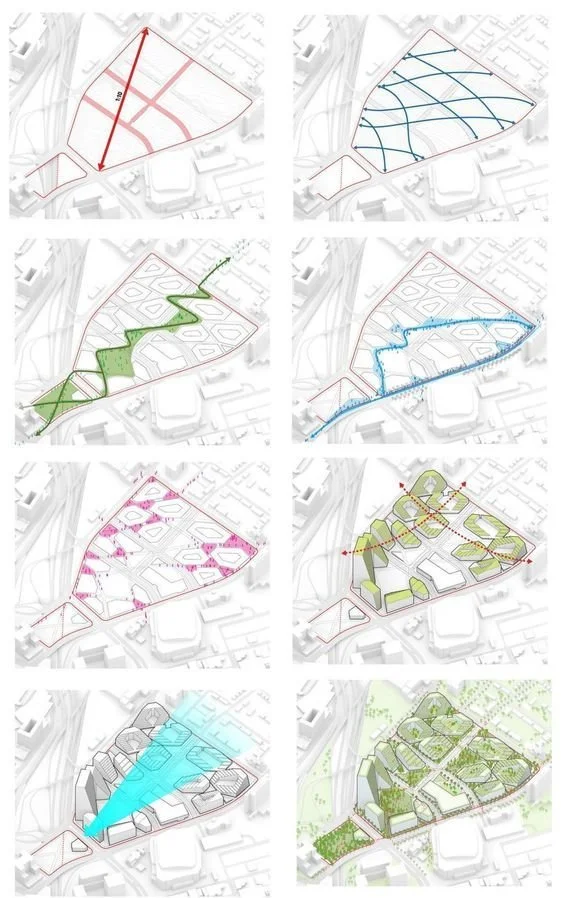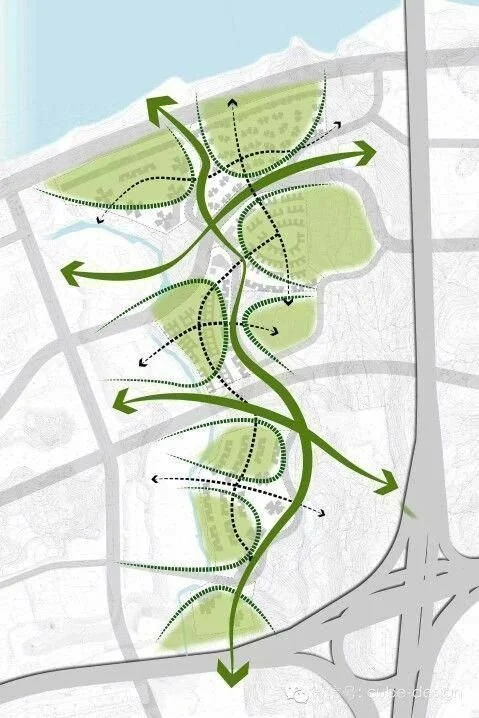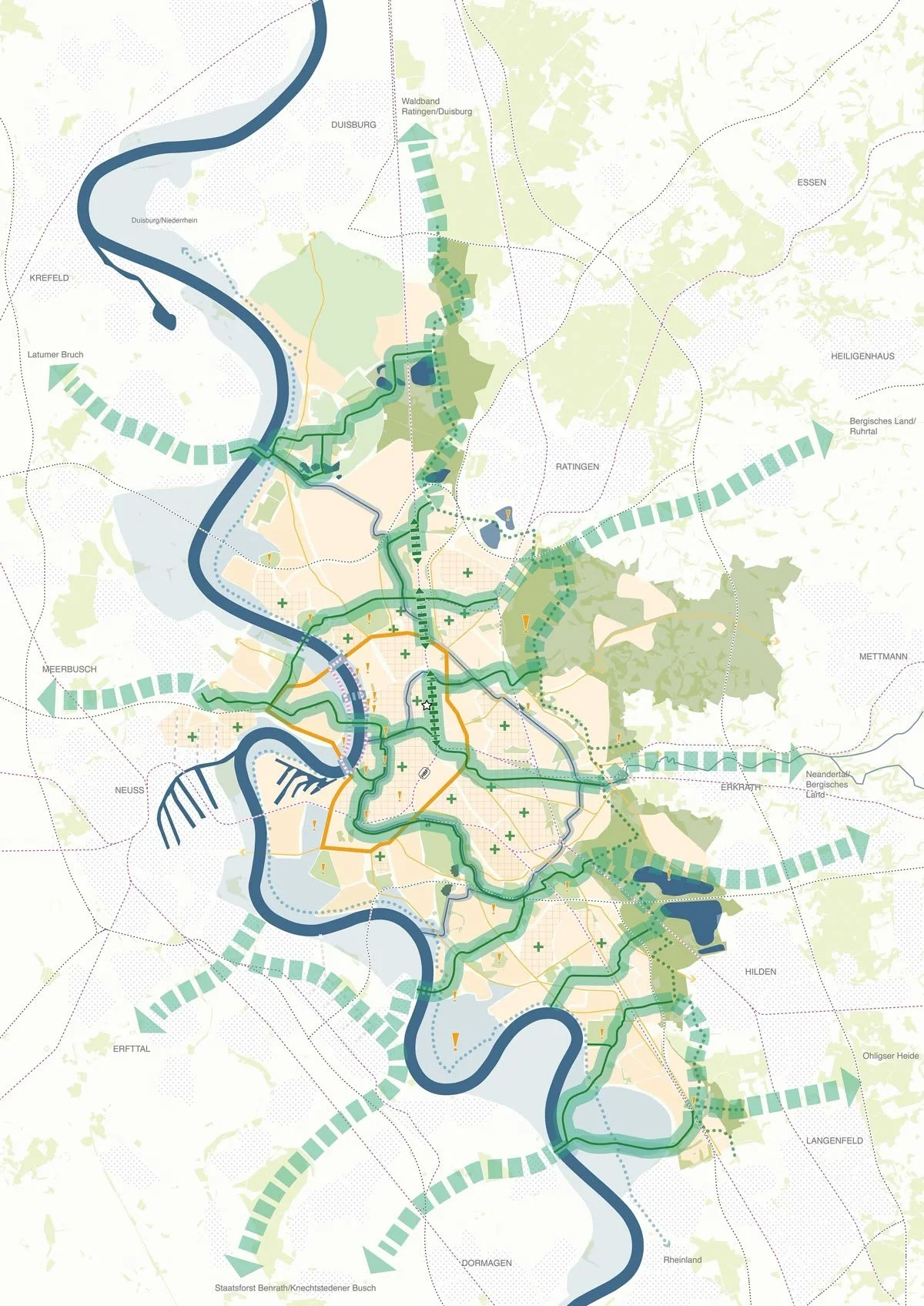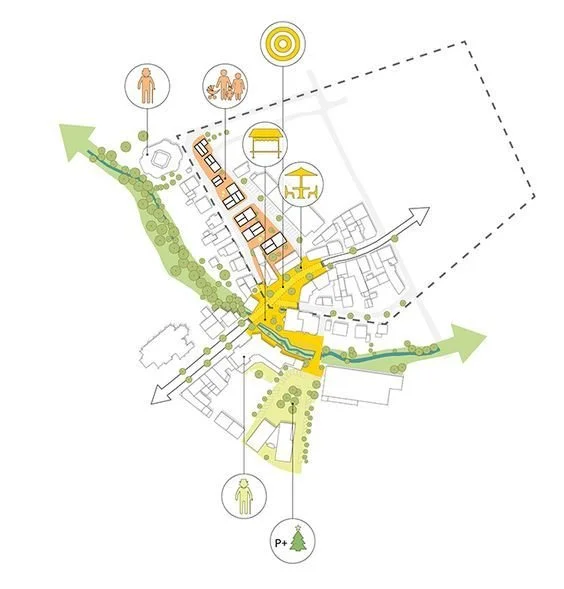What are Opportunities and Constraints in Architecture?
Introduction
Opportunities and constraints refer to observations found during site investigations. These observations help architects outline what is possible and what challenges are likely to materialise during the design and build stages of a project.
We have gained many years of experience in designing, and from this experience, we know how important it is to define opportunities and constraints before design development begins. They are the foundation for creating an architectural concept that is responsive to the site, environment and context.
We also know how tempting it is to overlook defining opportunities and constraints and skip straight to the meaty designing. However, rudderless designing without clear objectives and boundaries leads to missed opportunities.
Keep reading to learn how to define design opportunities and constraints. Ensuring that all future projects are well-rounded, functional, sustainable, and aligned with the goals of all stakeholders.
Summary of Design Opportunities and Constraints in Architecture.
-
1.1 Examples of opportunities in Architecture
1.2 Natural light
1.3 Existing infrastructure
1.4 Environmental conditions
1.5 Views
1.6 Natural features
1.7 Sustainability goals
-
2.1 Example Constraints in Architecture
2.2Small site footprint
2.3 Sloping topography
2.4 Noise and pollution
2.5 Regulations
2.6 Financial
2.7 Structural
-
3.1 SWOT Analysis
3.2 Site Analysis
1. What are Design Opportunities in architecture?
Opportunities are positive observations that can be advantageous for a design outcome. Such as a great site location, access to local materials, reuse of sound existing infrastructure, financial incentives, or harnessing new construction methods and technologies.
Architects harness potential design opportunities during concept design. These opportunities are informed by the site analysis process and aspirations set in the project brief.
1.1 Examples of Design Opportunities in Architecture
Examples of design opportunities can be informed by a site's physical and spatial qualities, environmental conditions or social and cultural context.
1.2 Natural light: A primary consideration for architects, as good architecture maximises natural lighting conditions for most spaces. Directly impacting spatial quality, sustainability and health.
1.3 Existing infrastructure: existing infrastructure could be seen as an opportunity if suitable for re-use, saving costs and providing an ethical and sustainable approach to architecture.
1.4 Environmental conditions: utilising micro climates creates a sustainable passive heating, cooling and ventilation system within a building.
1.5 Views: key views heighten a building's spatial quality. Curating internal views creates a spatial experience while external views help form connections to the surrounding context.
1.6 Natural features: Incorporating natural features into a design forms a connection between architecture and context. Resulting in a design that is unique to site.
1.7 Sustainability goals: Availability of renewable energy sources, rainwater harvesting options, or urban farming.
Identifying opportunities early ensures your design takes full advantage of the site and surrounding context.
2. What are Design Constraints in Architecture?
Constraints are challenges and limitations, for example, budget restrictions, zoning laws, or physical site conditions.
Design constraints are a set of challenges defined by site analysis and project brief requirements. Architects must overcome constraints through clever decision-making. Constraints encourage architects to innovate design solutions that overcome challenges, resulting in extraordinary architecture.
2.1 Example Design Constraints in Architecture
Constraints are the limits architects must work within. Far from being obstacles, they often are a catalyst for innovation. Common constraints include:
2.2 Small site footprint: architects must think of clever solutions to incorporate all spatial requirements. This could be through multifunctional spaces, moving partitions and utilising all spatial availability.
2.3 Sloping topography: architects use split levels and retaining walls in order to work with uneven topography. If designed with consideration, interesting views and circulation can be created through the use of split levels. Retaining walls can be used as design features and to define different spaces.
2.4 Noise and pollution: The strategic placement of noise-reducing architectural features and noise-absorbent materials can reduce noise pollution. Air pollution can be minimised by filtration systems, maximising natural ventilation and providing areas for vegetation.
2.5 Regulations: know what the planning and building regulations are enforced in the site location. These could include: Zoning restrictions, building codes, or heritage preservation rules.
2.6 Financial: Limited budget, rising material costs, or phased construction timelines. Architects must know the financial constraints of a project and ensure designs are within budget. Finances must be closely monitored during buildout.
2.7 Structural: Span limitations, existing building conditions, or engineering challenges.
3. How to Analyse Architecture Opportunities and Constraints
3.1 SWOT Analysis
SWOT (Strengths, Weaknesses, Opportunities, Threats) analysis is a traditional method that architects use to objectively evaluate site conditions. SWOT analysis can be fed into forming an architectural concept.
3.2 Site Analysis
A deep dive into the location itself, site analysis evaluates:
• Topography
• Scale
• Density
• Connectivity
• Circulation
• Zoning
• Amenities
• Macroclimate
• Microclimate
• Social context
• Historical context
• Key views
• Rainfall density
• Wind paths
• Heat maps
• Public transport
• Connectivity
• Zoning
• Green spaces
• Public spaces
Conclusion
Successful architecture is built on solid analysis, allowing it to be responsive to its surroundings. Seizing opportunities defined by SWOT analysis optimises user experience, sustainability and longevity. Constraints provide boundaries, allowing for creativity and innovation.
By understanding what pushes your project forward and what might hold it back, you set the stage for a design that works in every way, in form and function.
Whether you're designing a skyscraper or a community park, analysing architectural opportunities and constraints is the key to success.
FAQs related to What are Design Opportunities and Constraints in Architecture?
-
Analysing constraints can provide a platform for innovative design. It can also help prevent design issues, save money, and ensure the project meets regulations from the start.
-
Absolutely. Limitations often push architects to find more innovative, efficient solutions.
-
Aerial photography, 3D modelling, climate analysis, massing studies, site visits, archival research, sketching.
-
Study the site thoroughly, conduct site visits regularly, talk to stakeholders, and select precedent studies that relate to your project ambitions.
-
Not necessarily. They can encourage smarter material use, phased development, or more focused designs.

