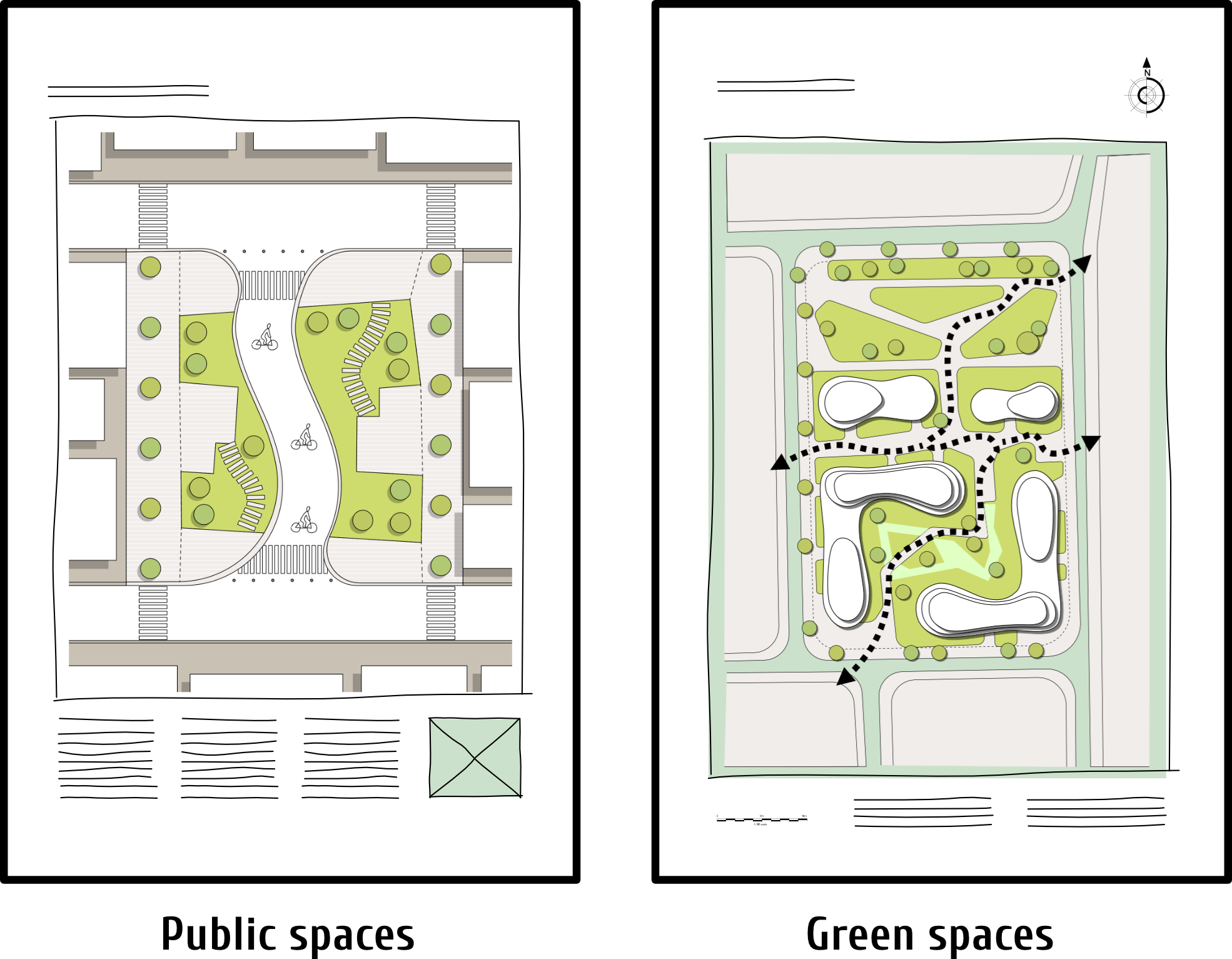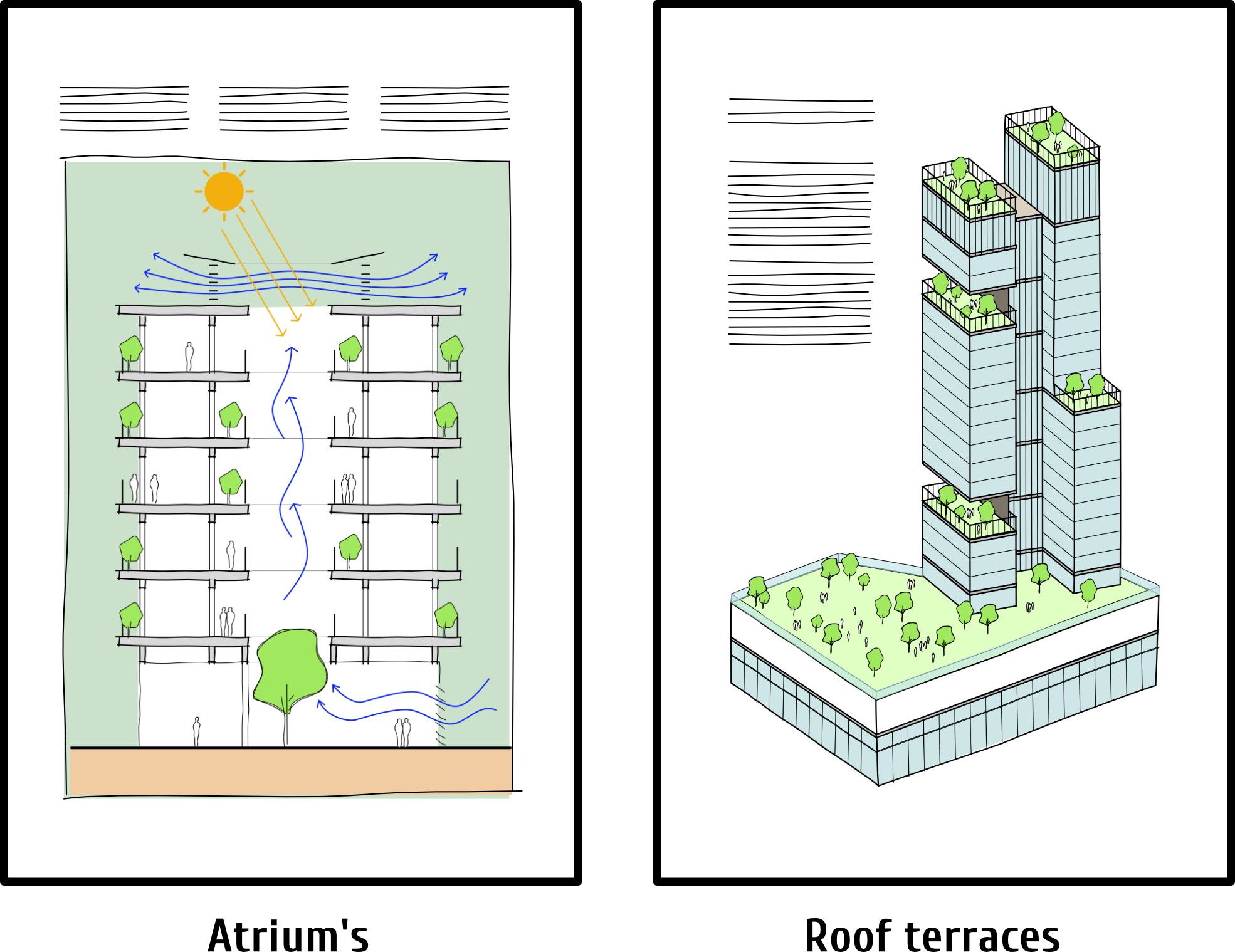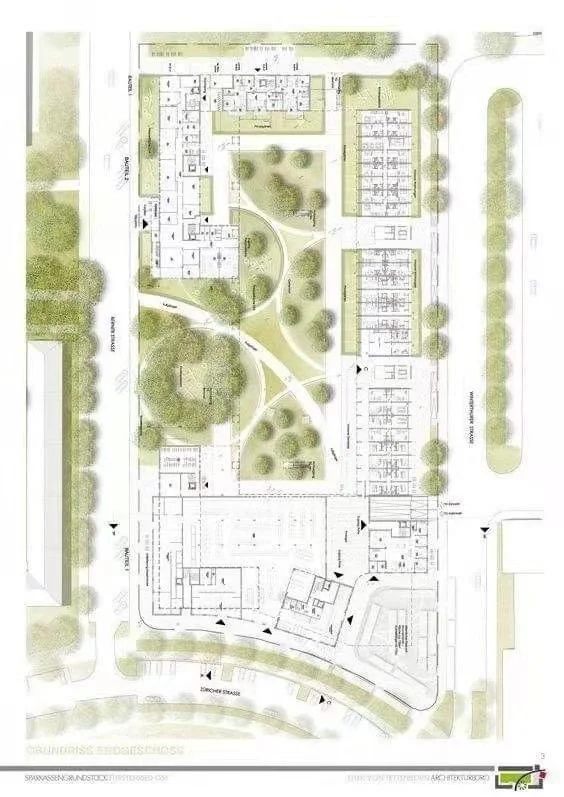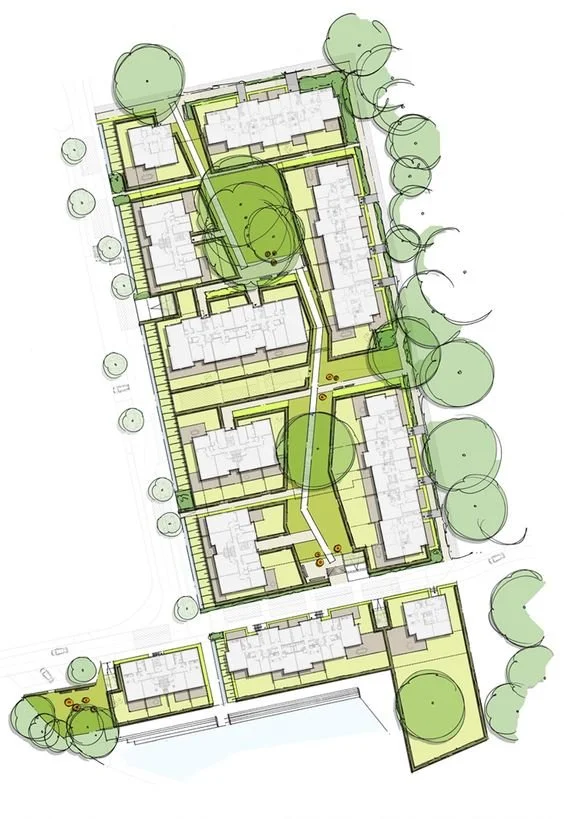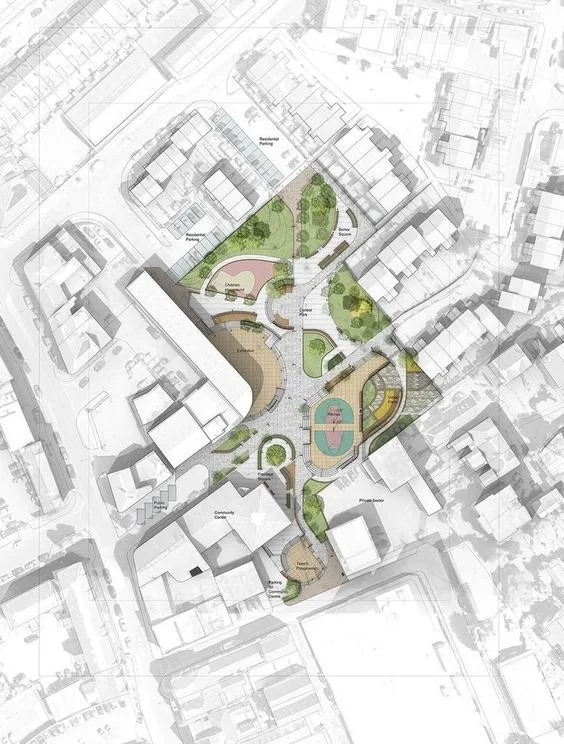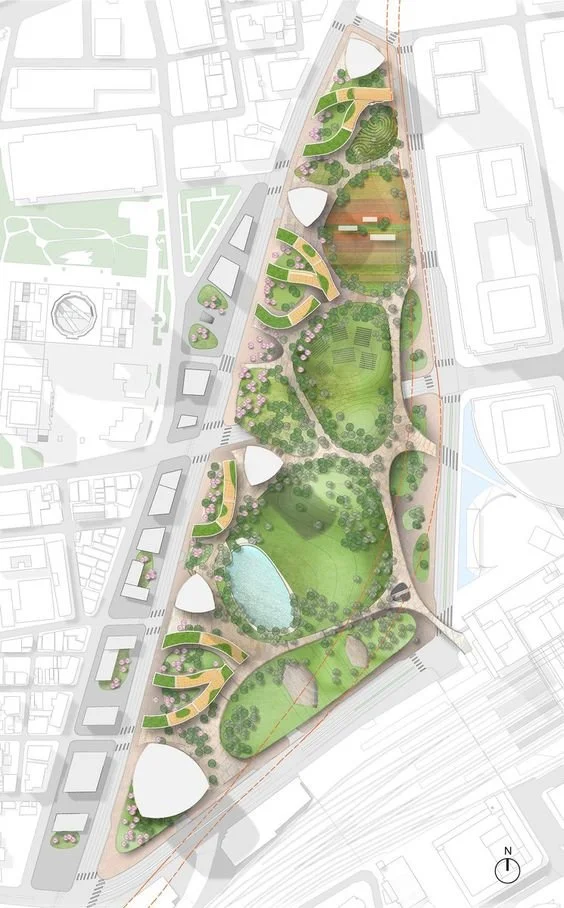Understanding Space Planning in Architecture
Introduction
Spatial planning is an important part of the design process as architects and designers will look to optimise spatial relationships and circulation as part of the initial design phase.
Defining a coherent spatial strategy early will provide a platform for architectural form to be sculpted.
Achieving harmony between architectural space and form, architects can enhance user experience, seize architectural opportunities, utilise site features and optimise environmental efficiency.
We know from experience that it is essential to design space that is functional and enjoyable for the user.
Therefore, to help you learn the important design steps needed to create a successful architectural space, we have put together this analysis of ‘Understanding Space Planning in Architecture’ that will elevate your design skills.
Scroll to the bottom to download our Spatial Planning in Architecture Checklist PDF for FREE
Summary of how to analyse and design architectural space
Form and Function Considerations
User Experience Considerations During Architecture Spatial Planning
Circulation Strategies in Spatial Planning
Maximising Spatial Efficiency
Innovations in Spatial Planning
Increasing Sustainability Through Green Space Planning
Collaborative Spaces for Community Engagement
Types of Architecture Spaces
Courtyards
Atriums
Integrated zones
Public squares
Cloisters
Gardens
Green zones
Public/private spaces.
Roof terraces
How to Analyse and Design Architectural Space
1. Form and Function Considerations
Spatial planning informs the balance between form and function as functional strategies are created during spatial planning, leading to visual and aesthetic design decisions. Modern spatial planning strategies must incorporate flexibility of occupation into the spaces as the needs of the user may change over time.
2. User Experience Considerations During Architecture Spatial Planning
User experience is fundamental to successful architecture design. To create a rich and memorable experience you must follow these design principles.
Circulation must be free-flowing
Maximise natural light
Create architectural points of interest
Create or retain views
Create a connection to the surrounding
Balance spatial proportions
Tune acoustic performance
3. Circulation Strategies in Spatial Planning
Architects must optimise traffic flow and enhance accessibility within a building or architectural project. strategically positioning circulation paths and minimising obstructions will create efficient circulation flow.
4. Maximising Spatial Efficiency
Maximising spatial efficiency has emerged as a pressing concern for architects due to urbanisation and population density. You will need to discover innovative approaches to space optimisation without compromising on comfort or functionality.
5. Innovations in Spatial Planning
Digital 3D modelling and virtual reality tools provide architects and clients with immersive representations of spatial design to conduct comprehensive spatial analyses, informing nuanced decision-making and optimising design outcomes.
6. Increasing Sustainability Through Green Space Planning
Integrating green spaces into architectural designs promotes environmental sustainability as well as enhances aesthetic appeal and user experience. Popular green features to include in spatial planning are rooftop gardens and vertical green walls. Incorporating vegetation into the built environment contributes to biodiversity and mitigates urban pollution.
7. Collaborative Spaces for Community Engagement
Incorporating communal spaces such as public squares within your spatial planning will cultivate social interaction and community engagement.
Similarly, co-working hubs create interactive collaborative environments that nurture a sense of belonging and encourage meaningful interactions with the users.
Conclusion
In conclusion, space planning in architecture serves as the foundation of design innovation. Strategic spatial planning in architecture facilitates the creation of harmonious spatial relationships, and promotes sustainability and social interaction.
Frequently Asked Questions (FAQs) relating to Understanding Space Planning in Architecture
-
Spatial planning in architecture involves strategically organising spaces within a building or landscaped environment. Spatial planning is the initial design exercise for all projects, spatial planning is crucial for a successful architecture project as the quality of space reflects great architectural design.
-
Spatial planning in architecture is important because it optimises movement, functionality, spatial relationships and experiences within an architectural environment.
Spatial planning must be meticulously planned to ensure the circulation flow, spatial relationships, and usability are fully optimised for the best architectural experience.
-
The influence of spatial planning extends beyond the design of physical elements; it impacts the functionality, aesthetics, and overall success of an architectural project.
There are many design considerations when it comes to such as scale, natural light, views and occupation requirements.
-
Spatial planning plays a crucial role in sustainable architecture by strategically orientating spaces to respond to the site's natural energy resources and by implementing green elements in different spaces.
-
Spatial planning extends from interior spaces to city making, its principles apply to various scales of architectural design including urban planning, wherein the organisation and allocation of public spaces are central to urban design strategies.

