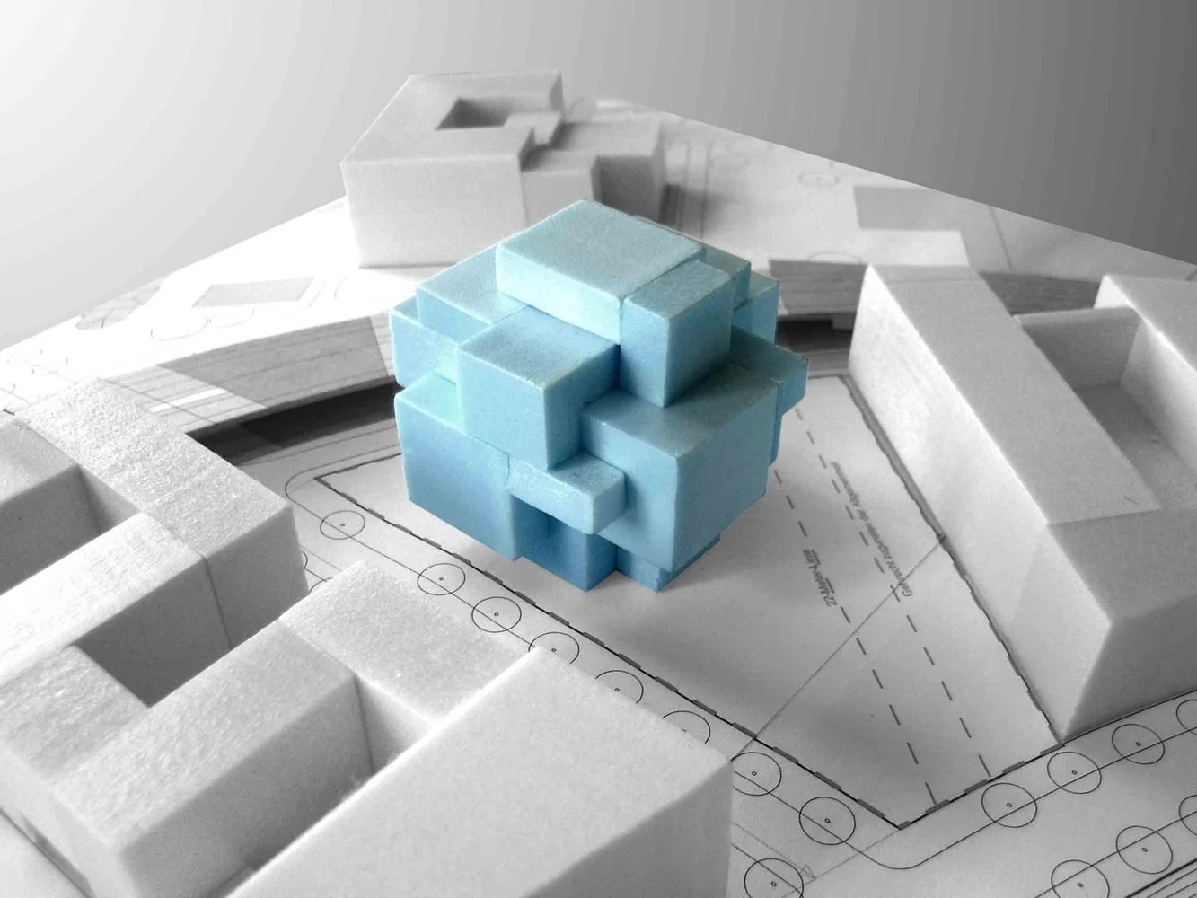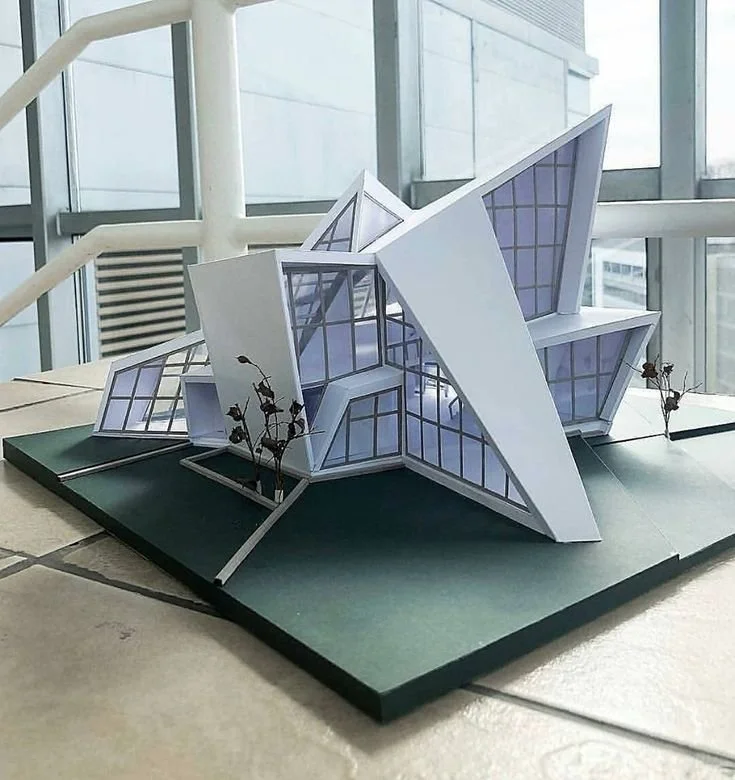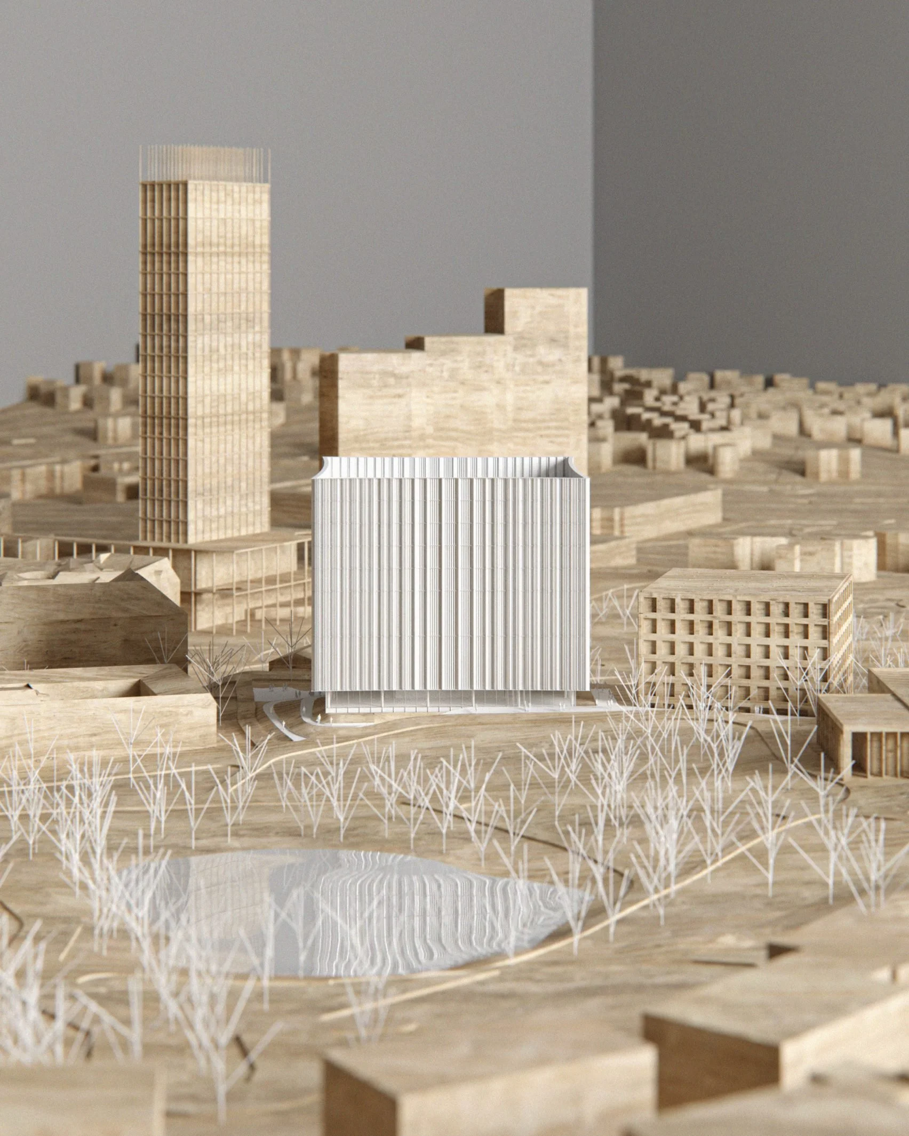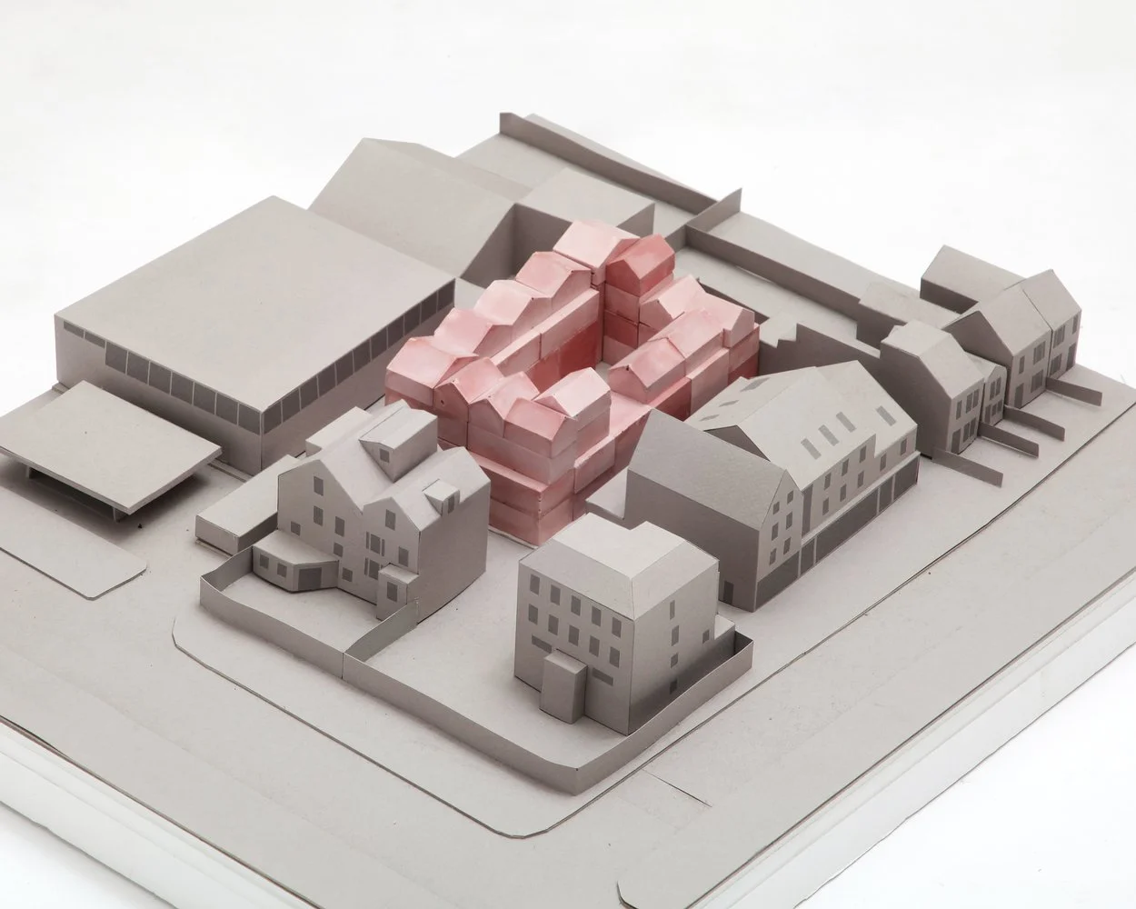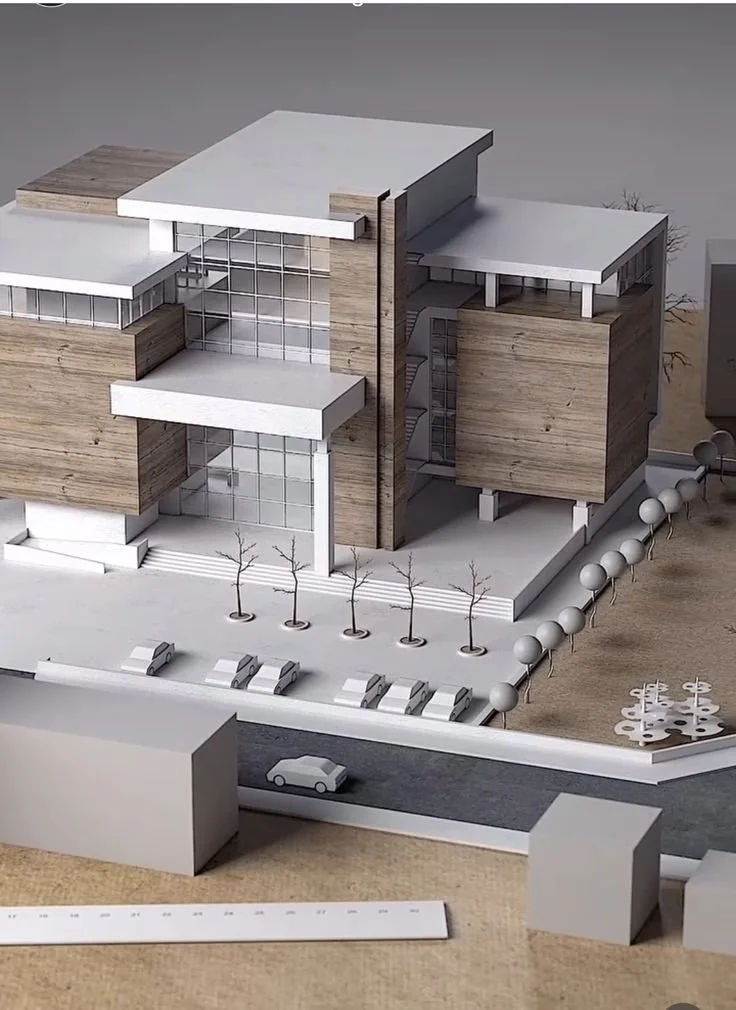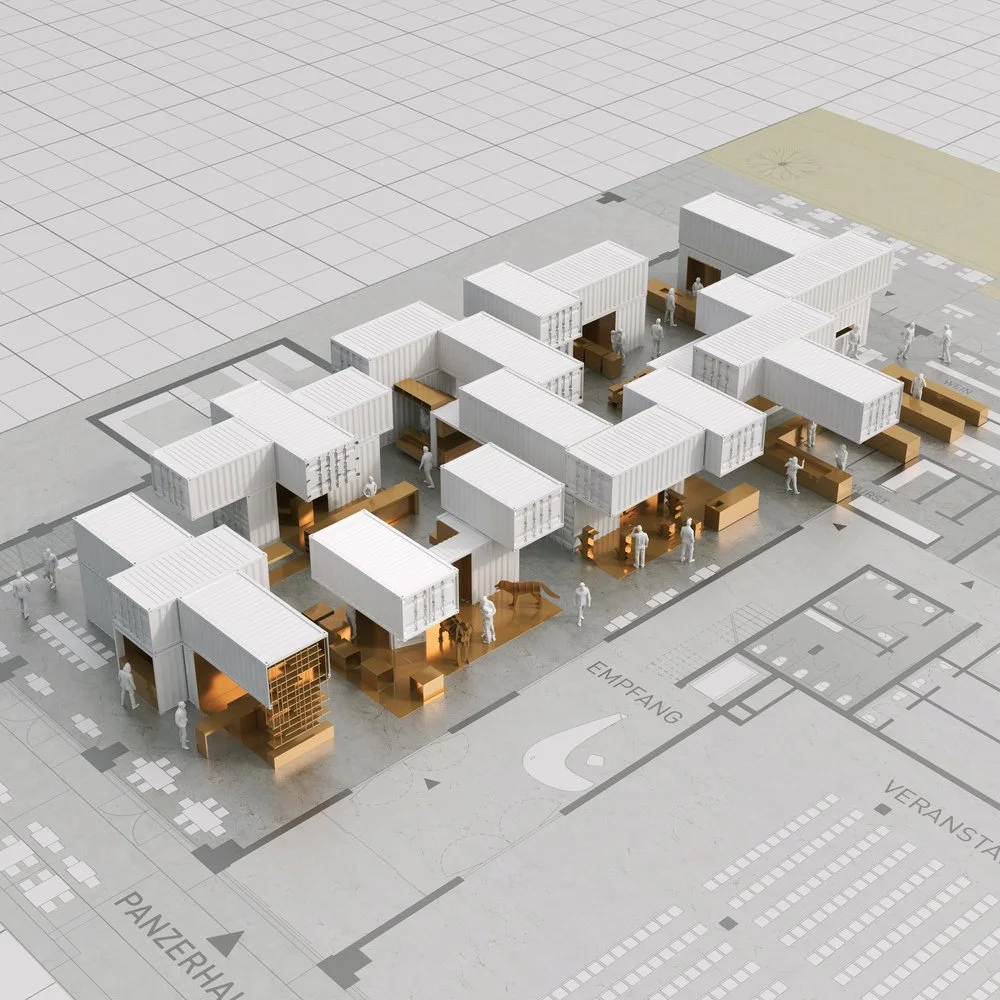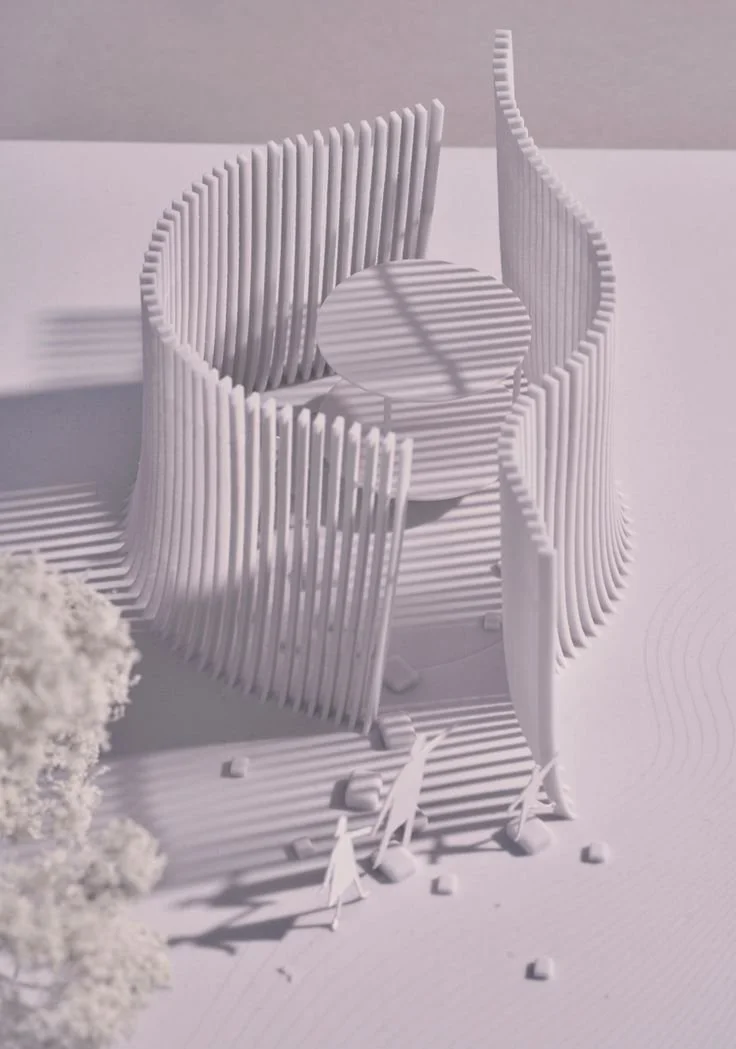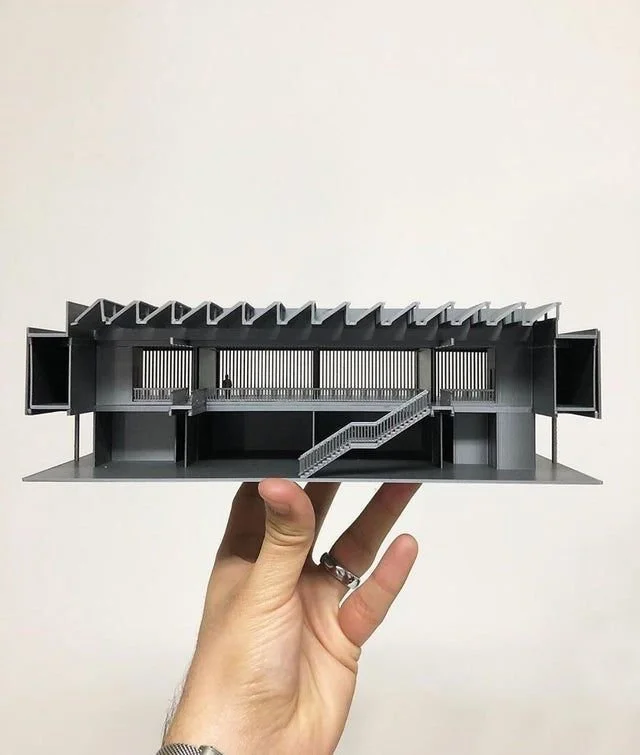10 Ways to Make Better Architecture Concept Models
Introduction
Architecture concept models are a powerful visualisation tool used during early design development.
Concept models are used to experiment with an initial architectural design's physical form, testing spatial relationships and communicating ideas with stakeholders.
Whether you are an architecture student or a professional architect, improving your architecture concept models can elevate your architectural designs.
In this blog, you will learn 10 ways to make better architecture concept models that will improve your design ability, communication and efficiency.
Scroll to the bottom to download our Architecture Model Making Checklist PDF for FREE
1. Start with Simple Shapes
Early concept models should focus on creating the basic geometry of an architectural design, through exploring fundamental form and spatial relationships without detail.
The exploration of basic geometry will define the overall massing of the proposal. The use of a massing model will ensure design decisions are informed by the surrounding context.
This approach allows you to quickly assess the overall form and functionality without getting bogged down by finer details.
2. Choose the Right Materials
Architecture concept models should be created with one or two materials to ensure the level of detail is kept to a minimum.
For physical models, materials like foam board, cardboard, plaster, blue foam and basswood are affordable and easy to manipulate, allowing ideas to be explored quickly and at a low cost.
For digital models, intuitive modelling software such as SketchUp can be used to create simple massing models quickly.
3. Utilise Scale Models
The desired level of detail determines the scale of a concept model. Massing models are usually 1:100 or 1:200 as they only consist of simple forms.
Scales such as 1:50 and above are used for detail models as the larger scale can accommodate more intricate modelling.
4. Focus on Proportions and Relationships
Conceptual models are used to experiment with the proportions of an architectural mass. The various 3D volumes that make up a proposal should be articulated to create an overall harmonious design.
This is achieved by manipulating a form's height and width in response to the surrounding context, various angles, and spatial relationships.
This process helps maintain the correct proportions of a concept model, especially when working with more complex designs and spot potential design issues, like disproportionate rooms or awkward circulation paths, before they become problematic.
5. Experiment with Different Techniques and Methods
Experimenting with varying techniques of modelling and material choices will create a range of concept models with varying degrees of success.
For instance, consider mixing traditional methods, such as hand-building with cardboard or foam, with digital tools like 3D printing or laser cutting.
Selecting the more successful concept models for further development demonstrates a thorough experimental design process.
6. Embrace Digital Tools and 3D Printing
3D modelling software like Rhino or SketchUp offers precise control over dimensions and form, making it easier to incorporate design details as the architectural concept develops.
Additionally, incorporating CAD modelling into your workflow can significantly speed up the design process. Allowing the possibility to manipulate geometry easily and export multiple views in one go.
3D printing allows you to create highly detailed models with a quick turnaround time.
7. Add Texture and Detail for Realism
The purpose of a concept model is to convey ideas in simplified forms. As the design develops adding small amounts of detail and texture can help communicate material and structural intentions.
Consider incorporating basic wood, metal, or glass textures to demonstrate your material choices.
8. Use Lighting and Shadows Effectively
Experimenting with light and shadow will inform design decisions towards developing an architectural concept model.
Simulating natural light patterns can provide a realistic representation of how light enters external and internal spaces.
Natural light can be maximised by the strategic placement of openings in an architectural concept model. Similarly, experimenting with shadows can create dynamic and articulated spaces.
9. Focus on Interactivity
Encouraging interaction with your architectural concept models increases stakeholder engagement, resulting in a deeper understanding of the project and receiving informed feedback.
Creating interactive features such as removable sections, eye-level views and modular elements allows stakeholders to explore the design independently. Tactile engagement, helping people visualise changes in real time.
10. Get Feedback
The ability to integrate feedback into your design is a crucial aspect of developing an architecture project.
Presenting your concept model to peers, mentors, or clients to receive feedback allows you to make to adjustments and improvements.
Conclusion
Creating engaging and meaningful architecture concept models requires a thoughtful approach to material selection, scale, proportion, and interactivity.
By starting with simple shapes, experimenting with different techniques, embracing digital tools, and focusing on interactivity, you can significantly improve the quality and effectiveness of your concept models.
Remember, architecture concept models are not just a physical representation but a communication tool for collaboration and feedback.
Frequently Asked Questions (FAQs) relating to Ways to Make Better Architecture Concept Models
Q1: What is the purpose of an architecture concept model?
An architecture concept model serves as a visual tool to communicate early design ideas, test spatial relationships, and help architects refine their concepts before moving to more detailed designs.
Q2: How can I improve the realism of my concept model?
You can improve realism by adding textures and materials that reflect your design's finishes. Experiment with lighting and shadows to highlight key features and give depth to your model.
Q3: What materials are best for creating architecture concept models?
Common materials for physical models include foam board, cardboard, and balsa wood. For digital models, use CAD software like Rhino or SketchUp, and 3D printing for detailed parts.
Q4: How can digital tools enhance the process of creating concept models?
Digital tools like CAD and 3D modelling software allow for precise control over dimensions and form, and technologies like 3D printing can create highly detailed, customisable models.
Q5: How do I choose the right scale for my concept model?
The scale depends on the complexity of the design and the size of the model. Common scales include 1:100 or 1:200 for architectural models, but the scale should reflect the level of detail required.
Q6: What are the advantages of interactive models?
Interactive models allow clients and collaborators to engage more deeply with the design, offering a more immersive experience that helps understand the space, layout, and functionality.

