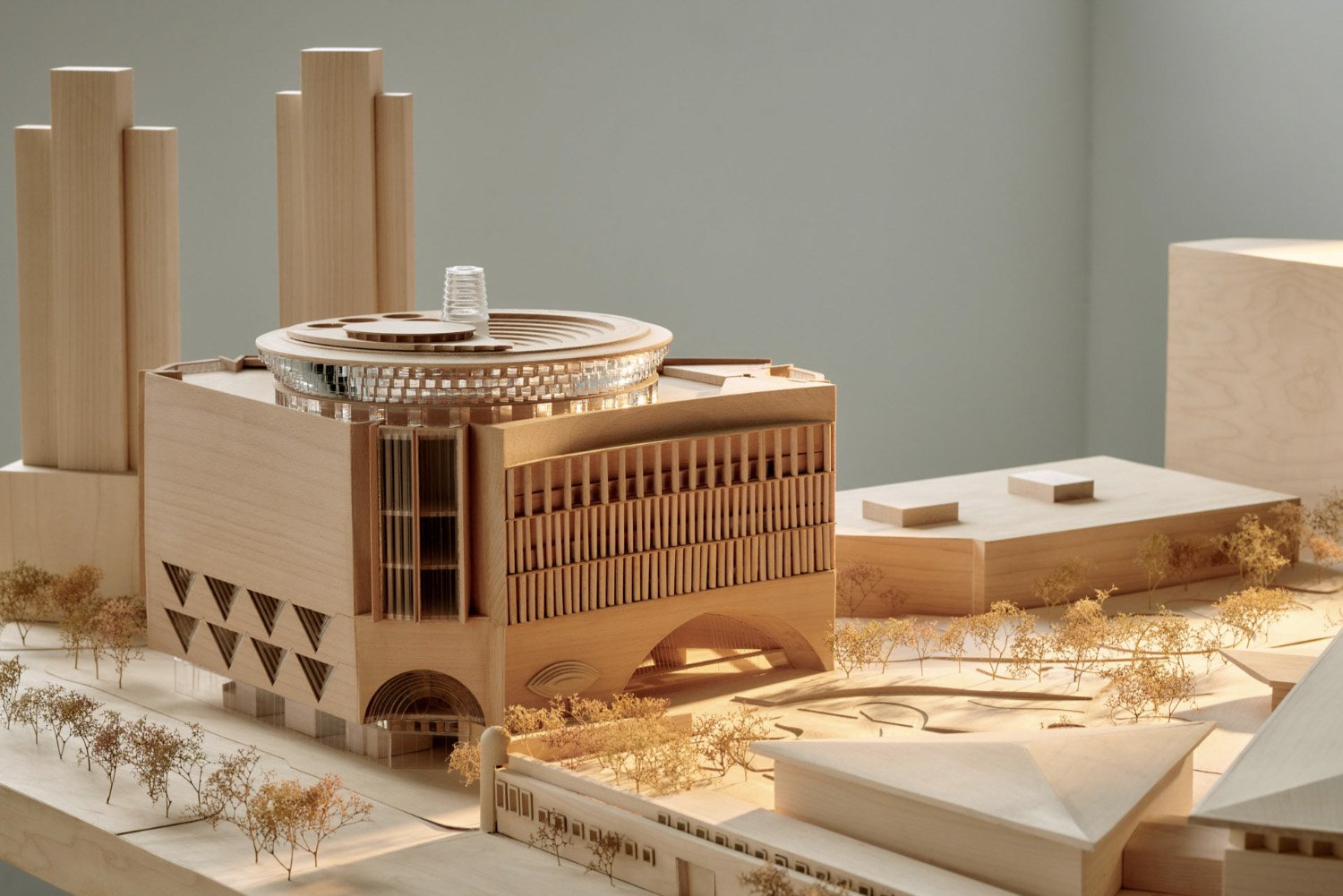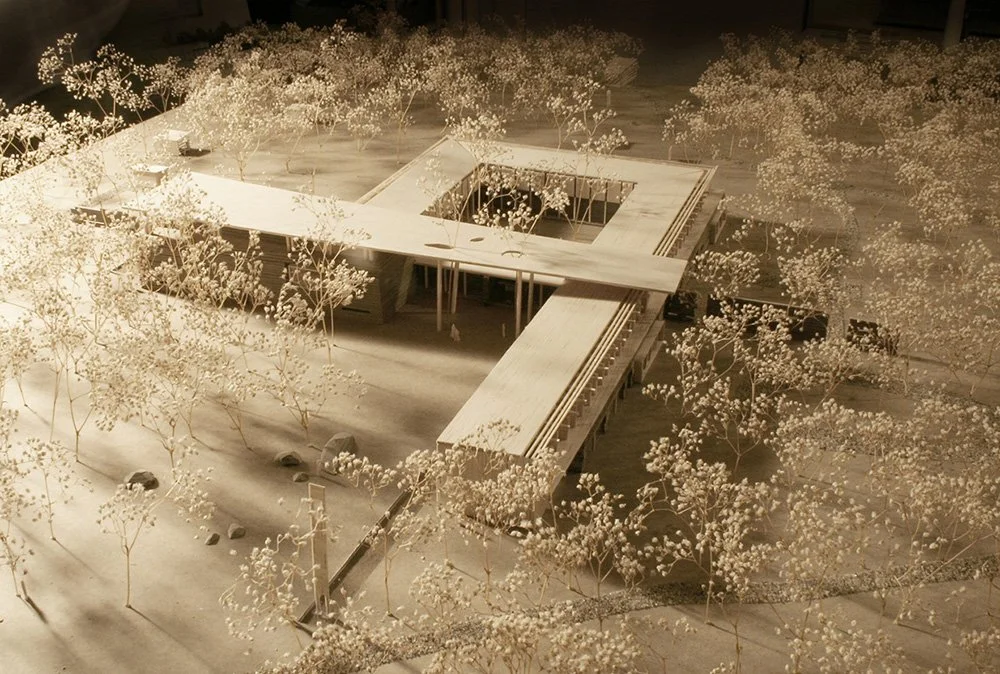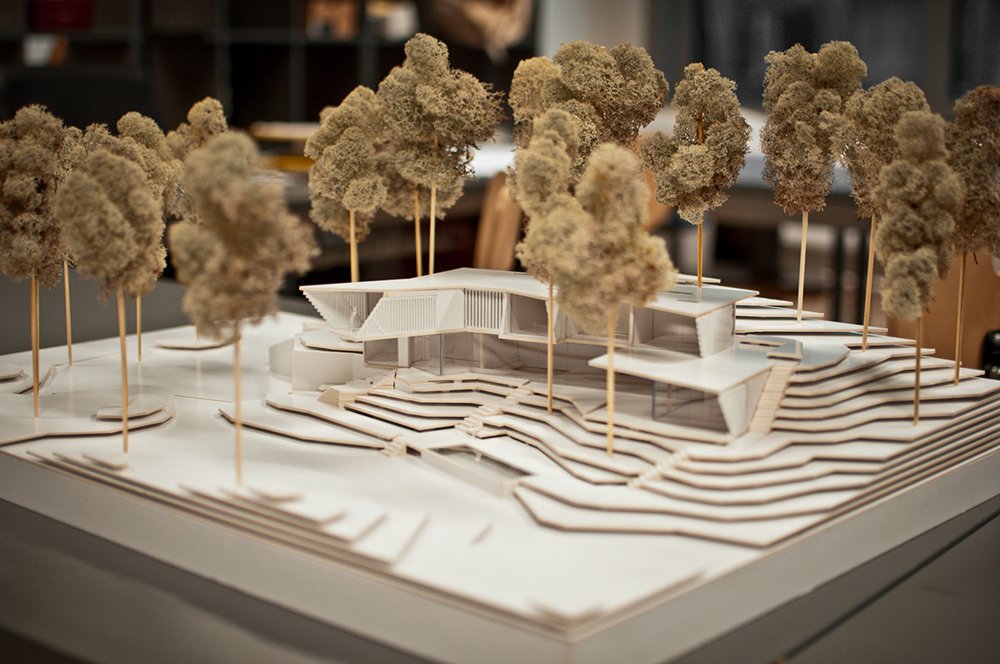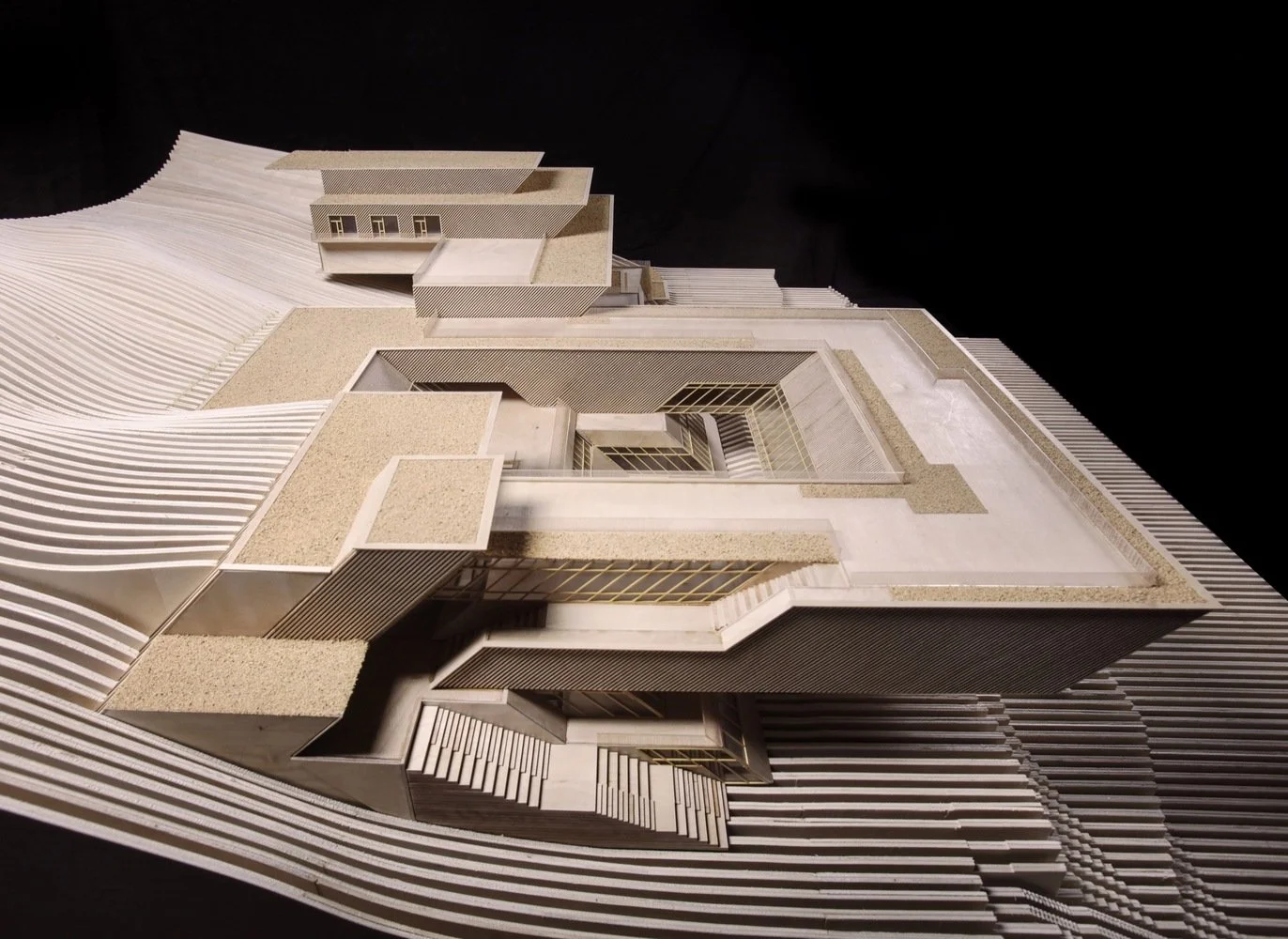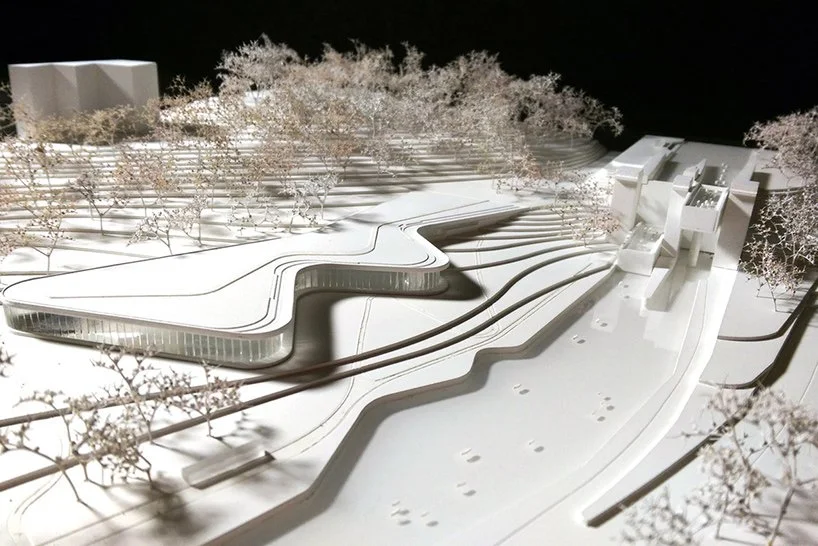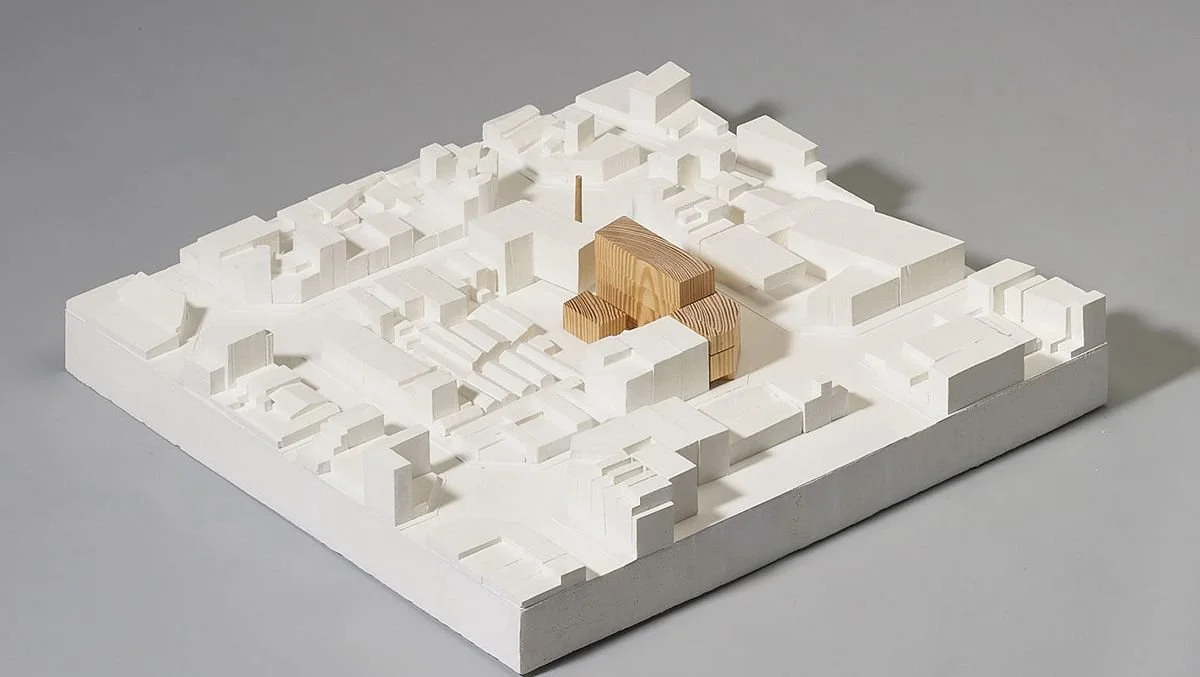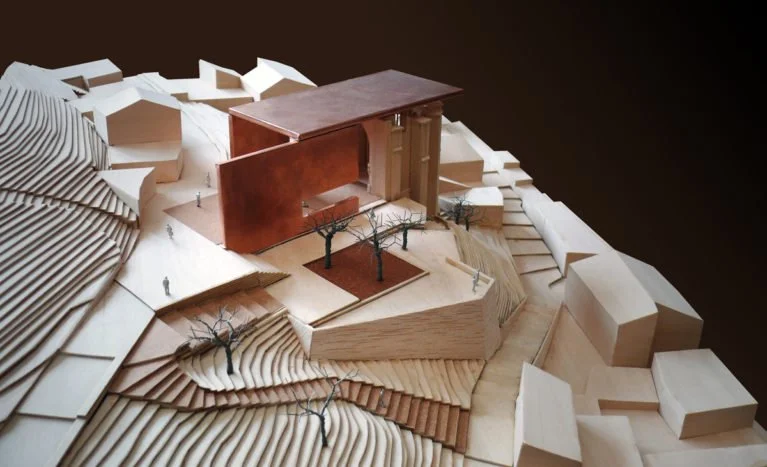In Depth Guide to Architectural Model Making - Everything you need to know!
What is an architectural model?
An architectural model is a physical representation of an architectural idea or design. They can represent an entire design showcasing a proposal within its site context or, focus on a specific element such as an important architectural element or space.
Architectural models exist in a variety of scales and the purpose of the model will usually inform the appropriate scale. For example, a context model is typically on a smaller scale (1:500) because the purpose is to showcase the proposal with its context in block form with minimal detail needed. However, a detail model of an intricate façade will need a larger scale (1:50) to showcase the build-up of architectural elements and materials that create a finer architectural detail.
Traditional architectural models are made by hand using materials such as card, foam board, plaster, balsa wood or hardwood and Perspex with the use of power tools. New technology now allows the use of 3D printers, CNC machines and laser cutters to speed up the model making process and create more accurate models.
Scroll to the bottom to download our Architecture Model Making Checklist PDF for FREE
What is an architectural model used for?
Architectural models are used as visual aids during the design process and for presentation purposes within a final proposal.
The physical act of model making allows architects to gain a deeper understanding of their designs. Architects can explore the physical qualities of spaces, form and scale they are creating in a tactile way. They are also an effective way of representing a final proposal as stakeholders can understand the architectural qualities and spatial relationships of a proposal easily by examining a miniature 3D replica.
Whether you are an architecture student or a professional architect, this guide will teach you the fundamentals of architectural model making, offering valuable insights and practical tips. As well as showing you the right tools and materials needed.
Keep reading 👇
The Importance of Architectural Model Making
You will commonly see an architect examine an architectural model at eye level as this allows you to envision a 1:1 scale of the design. Whether you are making a conceptual model or a presentation model, being able to envision the design at 1:1 scale is important.
Architectural models are powerful design tools with architecture as they allow you to explore your design in a physical format.
What is an architectural model used for?
Visualisation:
Architectural models are 3D representations of designs, enabling architects and other stakeholders to better understand the form, scale, materiality, and spatial relationships of the proposal.
Communication
Architectural models facilitate communication among architects, contractors, and clients as well as effectively convey design intent.
Evaluation
concept presentation model allows architects to assess the design proposal and identify potential flaws and refine the design during the development stage.
Presentation
Presentation models enhance a final design presentation by providing a tangible physical focal point to captivate viewers.
What are the different types of architectural models?
Conceptual models
concept presentation models are fast and informal and allow an architect to explore holistic architectural ideas. They are commonly made from low-budget materials that only require primary tools. A conceptual model usually focuses on simple forms with little detail.
Working models
During the design development stage, an architect will create a working model(s) to help inform design decisions. They are rough and ready exercises to experiment in 3D form, spatial relationships and scale. Cardboard or mount board are common materials for working models as they are low-cost and easy to work with.
Presentation models
A presentation model can effectively demonstrate a final design proposal. They are often for display and presentation purposes to sell the scheme to other stakeholders and therefore created in great detail with quality materials.
Step-by-Step Guide to Architectural Model Making
1. Conceptualise and Plan
Before you begin building your architecture model you need to decide what the purpose of it will be. This will be determined by where you are in the design process.
2. Gather Reference Material
Research architectural drawings, photographs, and examples of other architectural models to use as reference material. References like these will give you a clear objective
3. Scale and Measurements
The intent of your architectural model will determine the appropriate scale. For example, a massing model would be a smaller scale such as 1:200 as it is an exercise in spatial relationships and form. Whereas, a section model would be a larger scale such as 1:25 as there is a larger level of detail required.
4. Create the Base
Begin by constructing the base of your model, make sure you accurately represent the site landscaping and topography. The materials you choose need to be a supportive foundation to build upon. Foam board and corrugated card are favoured as they are low cost.
5. Building the Structure
Depending on the scale and what type architecture model you are making will inform the level of detail/structure needed. A series of smaller test models can help you decide on materials and modelling techniques.
6. Adding Details
Incorporating fine details such as doors, windows, and textures can enhance the realism of your architectural model. A laser cutter can be an effective and accurate way of modelling these details
7. Landscape and Surroundings
Look for creative ways to represent the surrounding environment of your architecture model. Make your own trees from different materials as the worst thing you can do use buy model trees and artificial grass as your landscape will look like a train set.
8. Lighting and Presentation
Consider incorporating subtle lighting elements to enhance the impact of your model. You could illuminate specific areas or interiors by installing small LED lights
9. Documentation and Photography
Capturing high quality photographs of your architectural models is a valuable way of documenting your design process and final design within your portfolio and presentation references.
Frequently FAQs related to Architectural model making
How long does it take to create an architectural model?
The complexity of design and other various factors affect how long it takes to create an architectural model.
Conceptual models are meant to be simple exercises with little time invested. Whereas working models and presentation models can take longer to make as they include more detail and harder materials. 3D printing and laser cutting can reduce the labour involved for model makers.
Can I use alternative materials for model making?
Yes, exploring alternative materials is encouraged at architecture school as achieving creative and unique ways of representing your design proposal is favoured.
Through a series of small test models, you are able to determine whether an alternative material will be efficient in representing materiality, texture, scale and detail.
How can I improve my model making skills?
Practice is the key to improving your model making skills, as you will develop an understanding of materials, become more comfortable with the tools and improve technique and dexterity.
Can architectural models be used for interior design projects?
Absolutely! Architectural models can be used for interior design projects to visualise interior spaces, furniture arrangements, materiality, lighting and overall aesthetics.
Getting Started: Essential Tools and Materials
Here are the must-have tools and materials need for model making:
Tools
X-Acto knife
Scalpel
Cutting mat
Metal ruler
Scale ruler
Tweezers
Sandpaper
Glue applicator
Paintbrushes
Needle files
Pliers
double sided tape
glue guns
wood glue
Materials
Foam board
Balsa wood
Grey card
Corrugated card
Plaster of Paris
Jesmonite
Blue foam blocks
Foam blocks
Plywood
Timber dowels
Acrylic sheets
Adhesives (e.g., white glue, epoxy)
Conclusion
Architectural model making is an invaluable tool for architects and architecture students.
The information in this guide has outlined the important steps you need to consider when building architectural models. Remember to be creative with your design ideas, material choices and construction methods when building models. Creating impressive architectural design models is one of the most important skills an architect can possess as it brings your designs to life.

