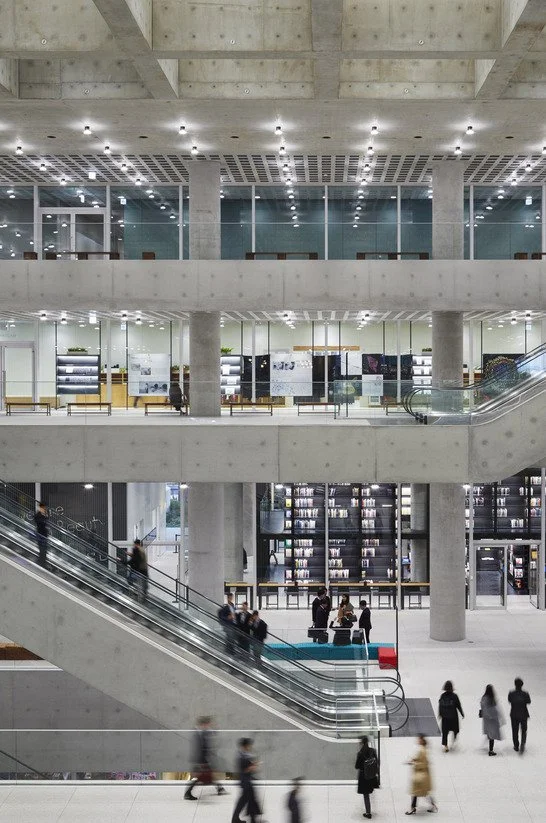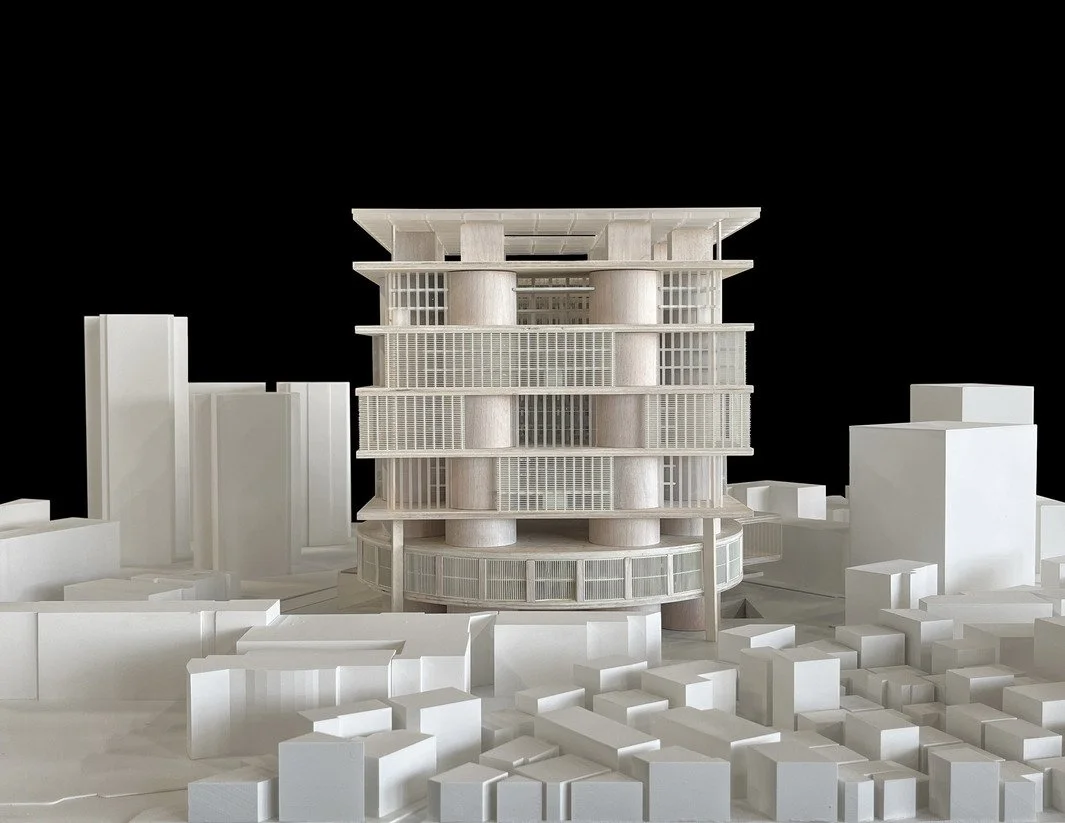David Chipperfield | Amorepacific Headquarters, Seoul
Scroll to the bottom to download our Case Study Checklist PDF for FREE
i. Project Title & Location
Title: Amorepacific Headquarters
Location: Seoul, South Korea
ii. Architect
David Chipperfield Architects
Year of Completion: 2017
iii. Key Features
Minimalist glass and steel façade
Central atrium as a social and visual hub
Flexible office layouts and collaborative zones
Integrated green terraces for staff well-being and environmental performance
vi. Materials
Glass curtain wall system with energy-efficient glazing
Steel structural framework
Concrete core for stability
Green terraces with landscaped planting
v. Structure
Rectilinear tower form with clean, restrained proportions
Central atrium providing vertical light and spatial connectivity
Terraced setbacks for outdoor spaces
Designed for natural light penetration and ventilation
iv. Use Type
Corporate headquarters for Amorepacific
Includes offices, research laboratories, and exhibition areas
Public and semi-public spaces for visitors
Designed as both a workplace and a representation of brand identity
1. Concept & Inspiration
Chipperfield Architects won permission in 2007 to design the new headquarters for Amorepacific, one of Korea's largest beauty companies. Completed in 2017, the building achieves light and openness, harmonising with Seoul’s urban environment, symbolic of the brand's beauty and wellness identity.
2. Design Features
The building volume is draped in an elegant linear skin, creating an elegant glass and steel façade with clean, minimalist lines characteristic of Chipperfield’s style. Inside, flexible office layouts and collaborative zones are created by an internal atrium and courtyard.
The split-level atriums feature elevated gardens, and the internal courtyard layout facilitates social interaction among users, creating a workplace where creativity and communication thrive.
3. Function & Experience
With a Gross floor area of 216,000m², the headquarters primarily serves as a hub for work spaces, research labs, and exhibition areas. Employees benefit from abundant natural light, well-organised circulation, and open collaborative areas.
4. Sustainability
Sustainability is central to the project. The use of green terraces reduces heat gain, provides clean air and improves insulation, while energy-efficient systems minimise electricity use. The building’s design encourages natural ventilation and daylight penetration, lowering reliance on artificial lighting and HVAC systems.
5. Why It Matters
Through the use of clever architectural detail and spatial design, Chipperfield demonstrates that corporate architecture can be both environmentally responsible and visually beautiful.
The project balances brand identity, employee well-being, and environmental responsibility, reinforcing Chipperfield’s reputation for creating contextually sensitive buildings that are functional and sustainable.
All image credits to davidchipperfield.com unless stated otherwise.










